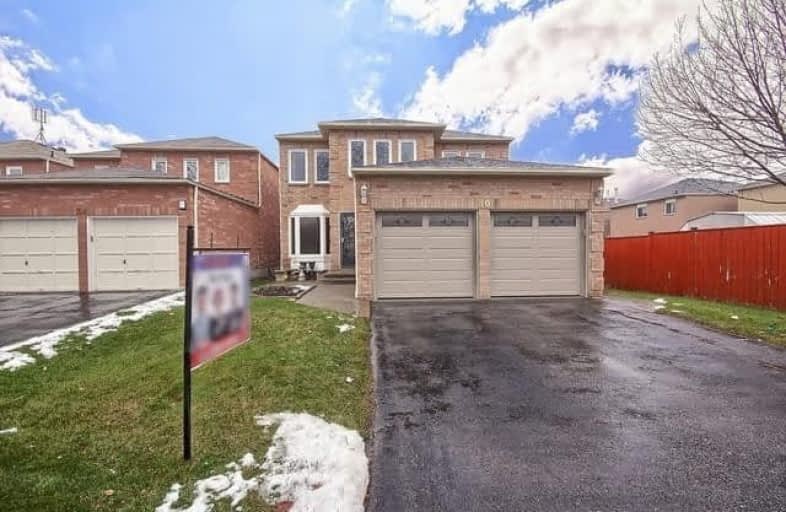
Dr Roberta Bondar Public School
Elementary: Public
0.10 km
St Teresa of Calcutta Catholic School
Elementary: Catholic
0.70 km
Applecroft Public School
Elementary: Public
0.45 km
St Jude Catholic School
Elementary: Catholic
0.43 km
St Catherine of Siena Catholic School
Elementary: Catholic
0.39 km
Terry Fox Public School
Elementary: Public
0.56 km
École secondaire Ronald-Marion
Secondary: Public
3.74 km
Archbishop Denis O'Connor Catholic High School
Secondary: Catholic
1.81 km
Notre Dame Catholic Secondary School
Secondary: Catholic
1.63 km
Ajax High School
Secondary: Public
3.36 km
J Clarke Richardson Collegiate
Secondary: Public
1.57 km
Pickering High School
Secondary: Public
2.36 km




