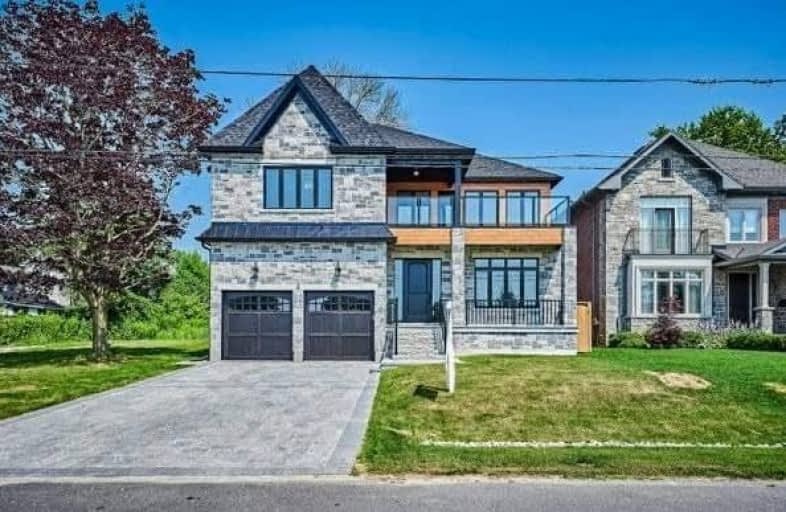
Duffin's Bay Public School
Elementary: Public
2.07 km
St James Catholic School
Elementary: Catholic
1.59 km
Bolton C Falby Public School
Elementary: Public
2.10 km
St Bernadette Catholic School
Elementary: Catholic
2.29 km
Southwood Park Public School
Elementary: Public
1.20 km
Carruthers Creek Public School
Elementary: Public
1.39 km
Archbishop Denis O'Connor Catholic High School
Secondary: Catholic
3.76 km
Henry Street High School
Secondary: Public
6.27 km
Notre Dame Catholic Secondary School
Secondary: Catholic
6.68 km
Ajax High School
Secondary: Public
2.24 km
J Clarke Richardson Collegiate
Secondary: Public
6.57 km
Pickering High School
Secondary: Public
5.89 km






