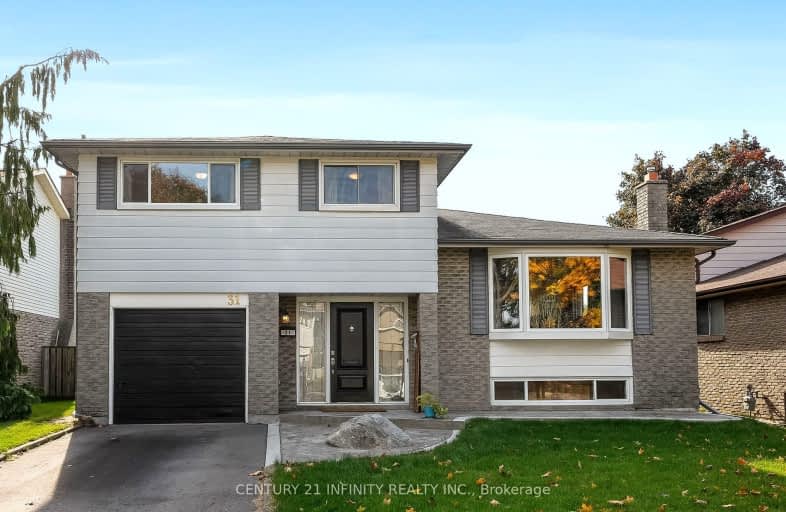Car-Dependent
- Most errands require a car.
Some Transit
- Most errands require a car.
Bikeable
- Some errands can be accomplished on bike.

Duffin's Bay Public School
Elementary: PublicLakeside Public School
Elementary: PublicSt James Catholic School
Elementary: CatholicBolton C Falby Public School
Elementary: PublicSt Bernadette Catholic School
Elementary: CatholicSouthwood Park Public School
Elementary: PublicÉcole secondaire Ronald-Marion
Secondary: PublicArchbishop Denis O'Connor Catholic High School
Secondary: CatholicNotre Dame Catholic Secondary School
Secondary: CatholicAjax High School
Secondary: PublicJ Clarke Richardson Collegiate
Secondary: PublicPickering High School
Secondary: Public-
Tudor Rose
700 Harwood Avenue S, Ajax, ON L1S 3Y9 1.27km -
Kings Castle Bar & Grill
570 Westney Road S, Suite 21, Ajax, ON L1S 6V6 1.42km -
Westney's Restaurant and Bar
570 Westney Road S, Ajax, ON L1S 6V5 1.43km
-
Tim Horton's
449 Westney Road S, Ajax, ON L1S 6W9 1.75km -
Goldies Cafe
75 Bayly Street W, Unit 19, Ajax, ON L1S 7K7 2.08km -
McDonald's
222 Bayly Street W., Ajax, ON L1S 3V4 2.24km
-
Feminine Fitness Force
28 Lambard Cresent, Ajax, ON L1S 1M5 1.37km -
F45 Ajax Central
235 Bayly Street W, Ajax, ON L1S 3K3 2.12km -
GoodLife Fitness
314 Harwood Ave S, Ajax, ON L1S 2J1 2.44km
-
Shoppers Drug Mart
314 Harwood Avenue S, Ajax, ON L1S 2.44km -
Rexall PharmaPlus
240 Harwood Avenue S, Ajax, ON L1S 2N6 2.77km -
Bowen's Pharmacy
88 Harwood Avenue S, Ajax, ON L1S 2H6 2.99km
-
Angelique's Family Restaurant
31 Barr Road, Ajax, ON L1S 3Y1 0.81km -
Pizza Pino
855 Westney Road S, Ajax, ON L1S 3M4 0.83km -
Pizza Pizza
955 Westney Road S, Ajax, ON L1S 3K7 0.89km
-
SmartCentres Pickering
1899 Brock Road, Pickering, ON L1V 4H7 5.24km -
Pickering Town Centre
1355 Kingston Rd, Pickering, ON L1V 1B8 5.67km -
Giant Tiger
570 Westney Road S, Unit 24, Ajax, ON L1S 6V6 1.34km
-
Sobeys
955 Westney Road S, Ajax, ON L1S 3K7 0.82km -
Steve & Amanda's No Frills
105 Bayly Street W, Ajax, ON L1S 7K7 2.21km -
Ajax Foodmart
250 Bayly Street W, Ajax, ON L1S 3V4 2.22km
-
LCBO
40 Kingston Road E, Ajax, ON L1T 4W4 4.29km -
LCBO
1899 Brock Road, Unit K3, Pickering, ON L1V 4H7 5.04km -
LCBO
629 Victoria Street W, Whitby, ON L1N 0E4 6.93km
-
Pat's Rent-All
334 Westney Road S, Unit 1, Ajax, ON L1S 6M7 2.21km -
Petro-Canada
474 Bayly Street W, Ajax, ON L1S 7P9 2.4km -
Ajax Hyundai
250 Westney Road S, Ajax, ON L1S 7P9 2.48km
-
Cineplex Odeon
248 Kingston Road E, Ajax, ON L1S 1G1 4.63km -
Cineplex Cinemas Pickering and VIP
1355 Kingston Rd, Pickering, ON L1V 1B8 5.78km -
Landmark Cinemas
75 Consumers Drive, Whitby, ON L1N 9S2 9.74km
-
Ajax Public Library
55 Harwood Ave S, Ajax, ON L1S 2H8 3.11km -
Ajax Town Library
95 Magill Drive, Ajax, ON L1T 4M5 5.09km -
Pickering Central Library
1 The Esplanade S, Pickering, ON L1V 6K7 5.51km
-
Lakeridge Health Ajax Pickering Hospital
580 Harwood Avenue S, Ajax, ON L1S 2J4 1.55km -
Ontario Shores Centre for Mental Health Sciences
700 Gordon Street, Whitby, ON L1N 5S9 6.4km -
Harwood Medical Clinic
320 Harwood Avenue S, Unit 2, Ajax, ON L1S 2J1 2.31km




