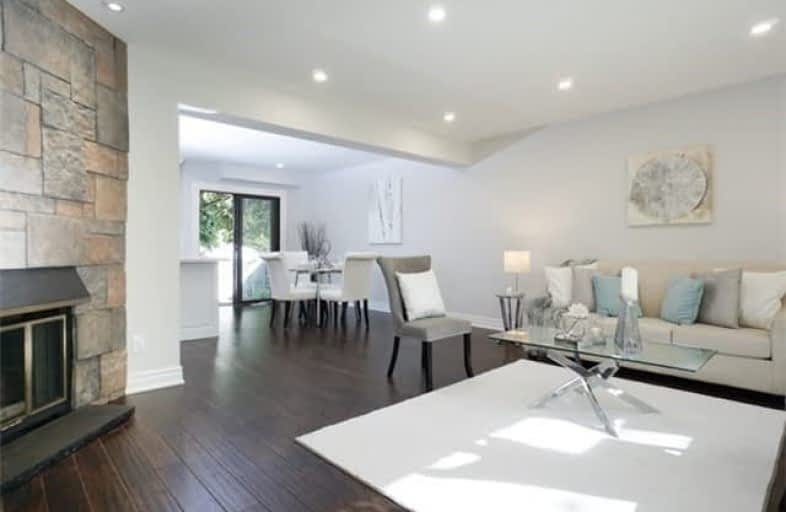Sold on Jul 24, 2018
Note: Property is not currently for sale or for rent.

-
Type: Detached
-
Style: 2-Storey
-
Lot Size: 54.7 x 120.7 Feet
-
Age: No Data
-
Taxes: $4,293 per year
-
Days on Site: 21 Days
-
Added: Sep 07, 2019 (3 weeks on market)
-
Updated:
-
Last Checked: 3 months ago
-
MLS®#: E4179109
-
Listed By: Royal lepage signature realty, brokerage
Renovated Top To Bottom!! Brand New Shingles W/ Warranty, Updated Electrical Esa Approved, Brand New Natural Gas Line, Furnace, Ac & Duct Work, Brand New 3/4Inch Hardwood Throughout No Creaks, Brand New Kitchen Cabinets, Granite Counters, Backsplash, Brand New 2nd Flr Bath W/ Glass Sliding Doors, Brand New Bsmt Reno W/ New Full Bath, 6Inch Insulation In Sun Room, B/Y Water Fountain, Too Much To List!! Rare To Find A Home In This Condition, Will Not Last!!
Extras
Watch Video And 360 Vr Tour!! Download Feature List Pdf, S/S Fridge, S/S Stove, S/S Dishwasher, S/S Microwave, Washer/Dryer, New Elfs, Shed, New Central Air, New High Eff Furnace.
Property Details
Facts for 31 Clements Road East, Ajax
Status
Days on Market: 21
Last Status: Sold
Sold Date: Jul 24, 2018
Closed Date: Sep 05, 2018
Expiry Date: Sep 06, 2018
Sold Price: $685,000
Unavailable Date: Jul 24, 2018
Input Date: Jul 03, 2018
Property
Status: Sale
Property Type: Detached
Style: 2-Storey
Area: Ajax
Community: South East
Availability Date: 30/Flex
Inside
Bedrooms: 4
Bedrooms Plus: 1
Bathrooms: 3
Kitchens: 1
Rooms: 10
Den/Family Room: Yes
Air Conditioning: Central Air
Fireplace: Yes
Washrooms: 3
Building
Basement: Finished
Heat Type: Forced Air
Heat Source: Gas
Exterior: Brick
Water Supply: Municipal
Special Designation: Unknown
Parking
Driveway: Private
Garage Spaces: 1
Garage Type: Attached
Covered Parking Spaces: 4
Total Parking Spaces: 5
Fees
Tax Year: 2018
Tax Legal Description: Pcl 29-1 Sec M141; Lt 29 Pl M141; S/T Ltc25710 **
Taxes: $4,293
Highlights
Feature: Hospital
Feature: Park
Land
Cross Street: Clements And Hardwoo
Municipality District: Ajax
Fronting On: East
Pool: None
Sewer: Sewers
Lot Depth: 120.7 Feet
Lot Frontage: 54.7 Feet
Additional Media
- Virtual Tour: http://veewme.com/ub/98582/31-clements-rd-e-ajax-on-l1s-1k9
Rooms
Room details for 31 Clements Road East, Ajax
| Type | Dimensions | Description |
|---|---|---|
| Living Main | 3.88 x 5.28 | Hardwood Floor, Open Concept, Fireplace |
| Dining Main | 2.66 x 3.82 | Hardwood Floor, Open Concept, W/O To Yard |
| Kitchen Main | 3.87 x 3.66 | Granite Counter, Renovated, Pot Lights |
| Sunroom Main | 3.61 x 8.95 | Large Window, W/O To Yard |
| Master 2nd | 3.45 x 3.97 | Hardwood Floor, Closet |
| 2nd Br 2nd | 3.10 x 3.98 | Hardwood Floor, Closet |
| 3rd Br 2nd | 2.60 x 3.06 | Hardwood Floor, Closet |
| 4th Br 2nd | 3.47 x 3.42 | Hardwood Floor, Closet |
| Rec Bsmt | 3.91 x 7.55 | Laminate, Above Grade Window |
| Family Bsmt | 3.64 x 3.87 | Laminate, Above Grade Window |
| XXXXXXXX | XXX XX, XXXX |
XXXX XXX XXXX |
$XXX,XXX |
| XXX XX, XXXX |
XXXXXX XXX XXXX |
$XXX,XXX | |
| XXXXXXXX | XXX XX, XXXX |
XXXXXXX XXX XXXX |
|
| XXX XX, XXXX |
XXXXXX XXX XXXX |
$XXX,XXX | |
| XXXXXXXX | XXX XX, XXXX |
XXXX XXX XXXX |
$XXX,XXX |
| XXX XX, XXXX |
XXXXXX XXX XXXX |
$XXX,XXX |
| XXXXXXXX XXXX | XXX XX, XXXX | $685,000 XXX XXXX |
| XXXXXXXX XXXXXX | XXX XX, XXXX | $709,900 XXX XXXX |
| XXXXXXXX XXXXXXX | XXX XX, XXXX | XXX XXXX |
| XXXXXXXX XXXXXX | XXX XX, XXXX | $729,900 XXX XXXX |
| XXXXXXXX XXXX | XXX XX, XXXX | $516,000 XXX XXXX |
| XXXXXXXX XXXXXX | XXX XX, XXXX | $399,900 XXX XXXX |

Duffin's Bay Public School
Elementary: PublicSt James Catholic School
Elementary: CatholicBolton C Falby Public School
Elementary: PublicSt Bernadette Catholic School
Elementary: CatholicSouthwood Park Public School
Elementary: PublicCarruthers Creek Public School
Elementary: PublicÉcole secondaire Ronald-Marion
Secondary: PublicArchbishop Denis O'Connor Catholic High School
Secondary: CatholicNotre Dame Catholic Secondary School
Secondary: CatholicAjax High School
Secondary: PublicJ Clarke Richardson Collegiate
Secondary: PublicPickering High School
Secondary: Public

