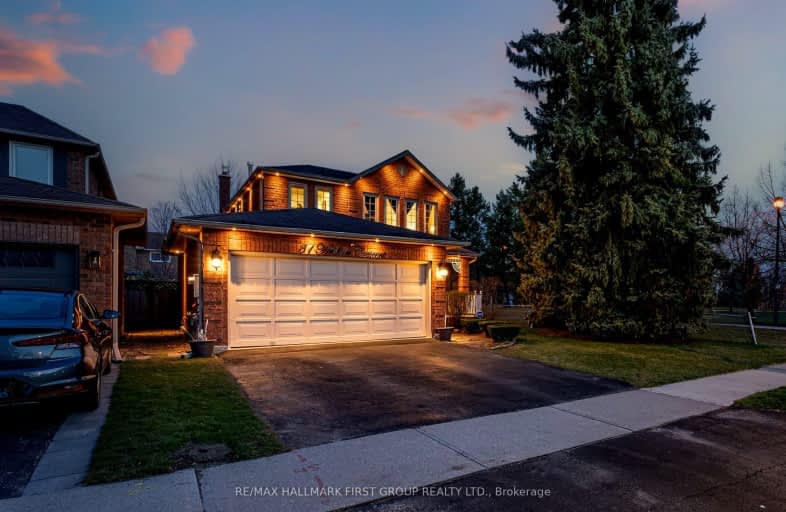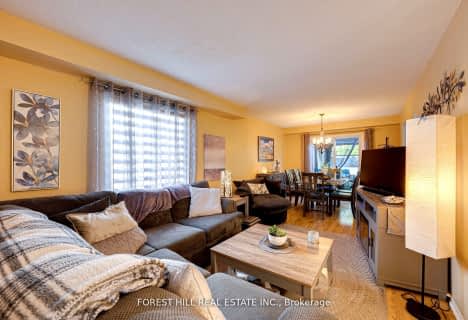Car-Dependent
- Most errands require a car.
Minimal Transit
- Almost all errands require a car.
Somewhat Bikeable
- Most errands require a car.

Duffin's Bay Public School
Elementary: PublicLakeside Public School
Elementary: PublicSt James Catholic School
Elementary: CatholicBolton C Falby Public School
Elementary: PublicSt Bernadette Catholic School
Elementary: CatholicSouthwood Park Public School
Elementary: PublicÉcole secondaire Ronald-Marion
Secondary: PublicArchbishop Denis O'Connor Catholic High School
Secondary: CatholicNotre Dame Catholic Secondary School
Secondary: CatholicAjax High School
Secondary: PublicJ Clarke Richardson Collegiate
Secondary: PublicPickering High School
Secondary: Public-
Kinsmen Park
Sandy Beach Rd, Pickering ON 3.1km -
Rouge Beach Park
Lawrence Ave E (at Rouge Hills Dr), Toronto ON M1C 2Y9 7.71km -
Whitby Soccer Dome
695 ROSSLAND Rd W, Whitby ON 9.38km
-
TD Canada Trust Branch and ATM
15 Westney Rd N, Ajax ON L1T 1P4 4.08km -
TD Bank Financial Group
15 Westney Rd N (Kingston Rd), Ajax ON L1T 1P4 4.1km -
BMO Bank of Montreal
1899 Brock Rd, Pickering ON L1V 4H7 4.12km
- 4 bath
- 3 bed
- 1500 sqft
1540 MARSH COURT Drive, Pickering, Ontario • L1V 6C6 • Village East














