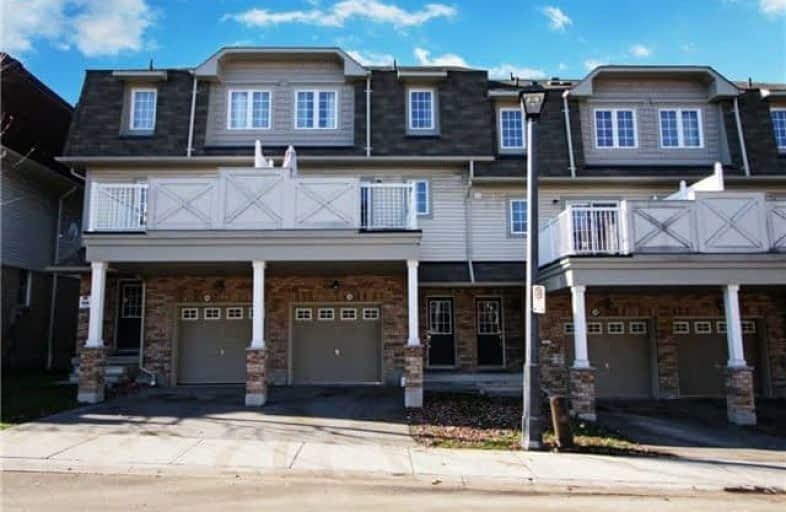Note: Property is not currently for sale or for rent.

-
Type: Att/Row/Twnhouse
-
Style: 3-Storey
-
Size: 1500 sqft
-
Lot Size: 17.06 x 76.74 Feet
-
Age: 6-15 years
-
Taxes: $3,502 per year
-
Days on Site: 21 Days
-
Added: Sep 07, 2019 (3 weeks on market)
-
Updated:
-
Last Checked: 3 months ago
-
MLS®#: E4015251
-
Listed By: Royal lepage connect realty, brokerage
Welcome To 32 Abela Lane Layout Located In A Family Friendly Neighbourhood. This Spacious 3 Bedroom, 3 Bathroom Town Home Is Over 1800. Sq.Ft. With An Open Concept Eat-In Kitchen With Center Island & Walk-Out To Private Balcony. The Master Suite Boasts Wall-To-Wall Closets & Jacuzzi Ensuite With Separate Shower. This High Demand Location Is Within Walking Distance To Shopping Plaza, Schools, Go Transit And Quick Access To Highway 401.
Extras
Stainless Steel Fridge, Stove & Built-In Dishwasher. Washer, Dryer, All Existing Light Fixtures, All Window Coverings. C.A.C. New Broadloom & Freshly Painted. Freehold Townhouse With Durham Common Elements $133/Mth.
Property Details
Facts for 32 Abela Lane, Ajax
Status
Days on Market: 21
Last Status: Sold
Sold Date: Jan 26, 2018
Closed Date: Apr 03, 2018
Expiry Date: Jun 14, 2018
Sold Price: $510,000
Unavailable Date: Jan 26, 2018
Input Date: Jan 05, 2018
Prior LSC: Sold
Property
Status: Sale
Property Type: Att/Row/Twnhouse
Style: 3-Storey
Size (sq ft): 1500
Age: 6-15
Area: Ajax
Community: Central
Availability Date: 30-60 Days
Inside
Bedrooms: 3
Bathrooms: 3
Kitchens: 1
Rooms: 8
Den/Family Room: Yes
Air Conditioning: Central Air
Fireplace: No
Laundry Level: Lower
Washrooms: 3
Building
Basement: Unfinished
Heat Type: Forced Air
Heat Source: Gas
Exterior: Brick
Water Supply: Municipal
Special Designation: Unknown
Parking
Driveway: Private
Garage Spaces: 1
Garage Type: Built-In
Covered Parking Spaces: 1
Total Parking Spaces: 2
Fees
Tax Year: 2017
Tax Legal Description: Plan 40M1489 Pt Blk 114 Rp 40R24424 Part 30
Taxes: $3,502
Additional Mo Fees: 133
Highlights
Feature: Park
Feature: Place Of Worship
Feature: Public Transit
Feature: Rec Centre
Feature: School
Feature: School Bus Route
Land
Cross Street: Kingston & Chapman
Municipality District: Ajax
Fronting On: West
Parcel of Tied Land: Y
Pool: None
Sewer: Sewers
Lot Depth: 76.74 Feet
Lot Frontage: 17.06 Feet
Rooms
Room details for 32 Abela Lane, Ajax
| Type | Dimensions | Description |
|---|---|---|
| Family Main | 3.91 x 5.52 | Broadloom, Casement Windows |
| Living 2nd | 4.98 x 5.84 | Combined W/Dining, Laminate, Casement Windows |
| Dining 2nd | 4.98 x 5.84 | Combined W/Living, Laminate, Casement Windows |
| Kitchen 2nd | 3.93 x 4.99 | Ceramic Floor, Casement Windows |
| Breakfast 2nd | 3.92 x 4.99 | Combined W/Kitchen, Ceramic Floor, W/O To Balcony |
| Master 3rd | 3.41 x 4.30 | 4 Pc Ensuite, Separate Shower, Casement Windows |
| 2nd Br 3rd | 2.50 x 4.30 | Large Closet, Broadloom, Casement Windows |
| 3rd Br 3rd | 2.42 x 3.20 | Large Closet, Broadloom, Casement Windows |
| XXXXXXXX | XXX XX, XXXX |
XXXX XXX XXXX |
$XXX,XXX |
| XXX XX, XXXX |
XXXXXX XXX XXXX |
$XXX,XXX | |
| XXXXXXXX | XXX XX, XXXX |
XXXXXXX XXX XXXX |
|
| XXX XX, XXXX |
XXXXXX XXX XXXX |
$XXX,XXX | |
| XXXXXXXX | XXX XX, XXXX |
XXXXXX XXX XXXX |
$X,XXX |
| XXX XX, XXXX |
XXXXXX XXX XXXX |
$X,XXX | |
| XXXXXXXX | XXX XX, XXXX |
XXXXXX XXX XXXX |
$X,XXX |
| XXX XX, XXXX |
XXXXXX XXX XXXX |
$X,XXX | |
| XXXXXXXX | XXX XX, XXXX |
XXXXXXX XXX XXXX |
|
| XXX XX, XXXX |
XXXXXX XXX XXXX |
$X,XXX |
| XXXXXXXX XXXX | XXX XX, XXXX | $510,000 XXX XXXX |
| XXXXXXXX XXXXXX | XXX XX, XXXX | $510,000 XXX XXXX |
| XXXXXXXX XXXXXXX | XXX XX, XXXX | XXX XXXX |
| XXXXXXXX XXXXXX | XXX XX, XXXX | $500,000 XXX XXXX |
| XXXXXXXX XXXXXX | XXX XX, XXXX | $1,800 XXX XXXX |
| XXXXXXXX XXXXXX | XXX XX, XXXX | $1,750 XXX XXXX |
| XXXXXXXX XXXXXX | XXX XX, XXXX | $1,700 XXX XXXX |
| XXXXXXXX XXXXXX | XXX XX, XXXX | $1,750 XXX XXXX |
| XXXXXXXX XXXXXXX | XXX XX, XXXX | XXX XXXX |
| XXXXXXXX XXXXXX | XXX XX, XXXX | $1,700 XXX XXXX |

Lord Elgin Public School
Elementary: PublicÉÉC Notre-Dame-de-la-Jeunesse-Ajax
Elementary: CatholicDr Roberta Bondar Public School
Elementary: PublicApplecroft Public School
Elementary: PublicSt Jude Catholic School
Elementary: CatholicRoland Michener Public School
Elementary: PublicÉcole secondaire Ronald-Marion
Secondary: PublicArchbishop Denis O'Connor Catholic High School
Secondary: CatholicNotre Dame Catholic Secondary School
Secondary: CatholicAjax High School
Secondary: PublicJ Clarke Richardson Collegiate
Secondary: PublicPickering High School
Secondary: Public

