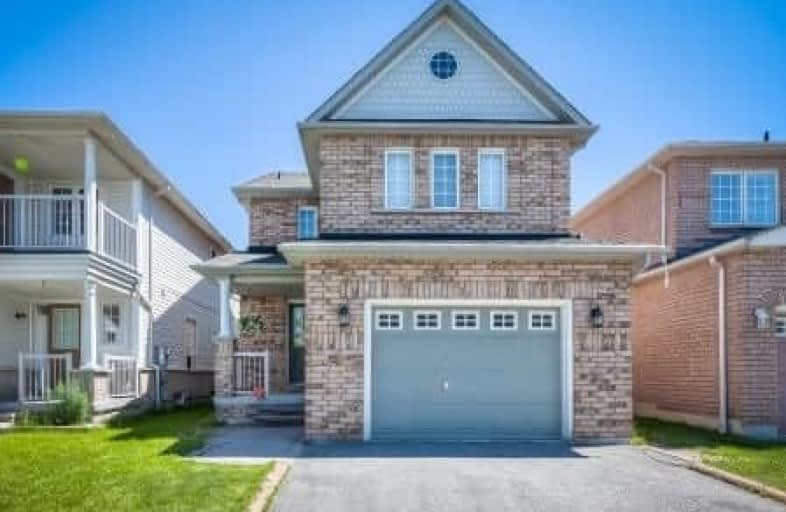Sold on Jun 18, 2018
Note: Property is not currently for sale or for rent.

-
Type: Detached
-
Style: 2-Storey
-
Lot Size: 30.18 x 124.67 Feet
-
Age: 6-15 years
-
Taxes: $4,450 per year
-
Days on Site: 5 Days
-
Added: Sep 07, 2019 (5 days on market)
-
Updated:
-
Last Checked: 3 months ago
-
MLS®#: E4160554
-
Listed By: Re/max crossroads realty inc., brokerage
*Gorgeous All Brick 4 Br Home Surrounded By Park & Greenbelt, Entire House Completely Renovated And Remodeled Main Floor. Dream Kitchen W/ Granite Counter, Wall Of Pantry With B/I Drawers, California Shutter Door W/O Deck & Deep Lot. Prof. Finished Basement W/ 3 Pc. Bath, Pot Lights, Laminate Fl. Master Retreat W/Luxurious New 5 Pc. Bath, Freestanding Bath Tub, Wall Mounted Shower System With Rain Fall Shower Head And Jets. Mn Fl. Famrm W/Gas Fireplace.
Extras
Quality S/S Gas Stove, S/S Fridge, S/S Dishwasher, S/S Stand Alone Range Hood, Washer (New), Dryer. All Upgraded Elfs, Crystal Chandeliers, Oak Stairs, Gdr Opener & Remote, Shed, Wdw Covering, G.B.&E. Cac. Roof (1 Yr) Hwt (R)
Property Details
Facts for 32 Hulley Crescent, Ajax
Status
Days on Market: 5
Last Status: Sold
Sold Date: Jun 18, 2018
Closed Date: Aug 17, 2018
Expiry Date: Dec 30, 2018
Sold Price: $690,000
Unavailable Date: Jun 18, 2018
Input Date: Jun 13, 2018
Property
Status: Sale
Property Type: Detached
Style: 2-Storey
Age: 6-15
Area: Ajax
Community: South East
Availability Date: 60-90/Tba
Inside
Bedrooms: 4
Bathrooms: 4
Kitchens: 1
Rooms: 8
Den/Family Room: Yes
Air Conditioning: Central Air
Fireplace: Yes
Laundry Level: Lower
Washrooms: 4
Building
Basement: Finished
Heat Type: Forced Air
Heat Source: Gas
Exterior: Brick
Water Supply: Municipal
Special Designation: Unknown
Other Structures: Garden Shed
Parking
Driveway: Pvt Double
Garage Spaces: 1
Garage Type: Attached
Covered Parking Spaces: 4
Total Parking Spaces: 4
Fees
Tax Year: 2017
Tax Legal Description: Plan 40M1985 Pt Blk 14 Now Pl 40R19649 Pt 24
Taxes: $4,450
Highlights
Feature: Grnbelt/Cons
Feature: Park
Feature: Public Transit
Feature: School
Land
Cross Street: Salem South Of Bayly
Municipality District: Ajax
Fronting On: South
Pool: None
Sewer: Sewers
Lot Depth: 124.67 Feet
Lot Frontage: 30.18 Feet
Additional Media
- Virtual Tour: http://www.anthonysvirtualtours.com/Agents/0ENS34EI1L/gallery.php?id=26
Rooms
Room details for 32 Hulley Crescent, Ajax
| Type | Dimensions | Description |
|---|---|---|
| Kitchen Main | 2.78 x 4.33 | Porcelain Floor, Granite Counter, W/O To Deck |
| Family Main | 3.30 x 4.70 | Gas Fireplace, Pot Lights, Hardwood Floor |
| Living Main | 2.78 x 5.92 | Open Concept, Pot Lights, Hardwood Floor |
| Dining Main | - | Combined W/Living, Pot Lights, Hardwood Floor |
| Powder Rm Main | 1.34 x 1.65 | 2 Pc Bath, Ceramic Sink |
| Master 2nd | 4.58 x 4.73 | Hardwood Floor, W/I Closet, 5 Pc Ensuite |
| 2nd Br 2nd | 3.30 x 4.39 | Closet, Hardwood Floor, Window |
| 3rd Br 2nd | 2.81 x 3.08 | Closet, Hardwood Floor, Window |
| 4th Br 2nd | 2.81 x 3.17 | Closet, Hardwood Floor, O/Looks Frontyard |
| Rec Bsmt | 6.40 x 7.32 | Laminate, Pot Lights, 3 Pc Bath |
| XXXXXXXX | XXX XX, XXXX |
XXXX XXX XXXX |
$XXX,XXX |
| XXX XX, XXXX |
XXXXXX XXX XXXX |
$XXX,XXX |
| XXXXXXXX XXXX | XXX XX, XXXX | $690,000 XXX XXXX |
| XXXXXXXX XXXXXX | XXX XX, XXXX | $679,900 XXX XXXX |

Duffin's Bay Public School
Elementary: PublicSt James Catholic School
Elementary: CatholicBolton C Falby Public School
Elementary: PublicSt Bernadette Catholic School
Elementary: CatholicSouthwood Park Public School
Elementary: PublicCarruthers Creek Public School
Elementary: PublicArchbishop Denis O'Connor Catholic High School
Secondary: CatholicDonald A Wilson Secondary School
Secondary: PublicNotre Dame Catholic Secondary School
Secondary: CatholicAjax High School
Secondary: PublicJ Clarke Richardson Collegiate
Secondary: PublicPickering High School
Secondary: Public

