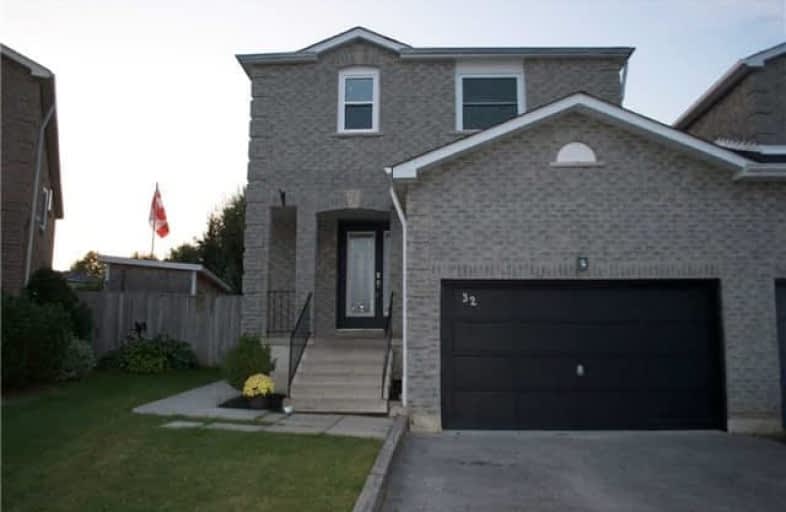Sold on Sep 20, 2017
Note: Property is not currently for sale or for rent.

-
Type: Link
-
Style: 2-Storey
-
Lot Size: 25.82 x 106.95 Feet
-
Age: No Data
-
Taxes: $3,862 per year
-
Days on Site: 15 Days
-
Added: Sep 07, 2019 (2 weeks on market)
-
Updated:
-
Last Checked: 3 months ago
-
MLS®#: E3915980
-
Listed By: Re/max royal properties realty, brokerage
Welcome Home! This Tastefully Decorated 4 Bedroom Home Is Situated In Southeast Ajax Offers You: A Finished Basement Apartment With Separate Entrance. Large Yard Space For Entertaining. Quick Access To Lakeside Trails, Parks, Highways And All Your Shopping Needs.
Extras
2 Fridges, 2 Stoves, Dishwasher, Washer & Dryer. Hwt (R)
Property Details
Facts for 32 Leach Drive, Ajax
Status
Days on Market: 15
Last Status: Sold
Sold Date: Sep 20, 2017
Closed Date: Oct 31, 2017
Expiry Date: Dec 05, 2017
Sold Price: $620,000
Unavailable Date: Sep 20, 2017
Input Date: Sep 05, 2017
Property
Status: Sale
Property Type: Link
Style: 2-Storey
Area: Ajax
Community: South East
Availability Date: Immediate
Inside
Bedrooms: 4
Bedrooms Plus: 1
Bathrooms: 4
Kitchens: 1
Kitchens Plus: 1
Rooms: 8
Den/Family Room: Yes
Air Conditioning: Central Air
Fireplace: Yes
Laundry Level: Lower
Washrooms: 4
Building
Basement: Finished
Basement 2: Sep Entrance
Heat Type: Forced Air
Heat Source: Gas
Exterior: Brick
Water Supply: Municipal
Physically Handicapped-Equipped: N
Special Designation: Unknown
Other Structures: Garden Shed
Retirement: N
Parking
Driveway: Private
Garage Spaces: 1
Garage Type: Attached
Covered Parking Spaces: 2
Total Parking Spaces: 3
Fees
Tax Year: 2016
Tax Legal Description: Plan 40M1476 Pt Lot 102 Now Rp 40R11088 Part 1
Taxes: $3,862
Highlights
Feature: Hospital
Feature: Lake/Pond
Feature: School
Land
Cross Street: Bayly & Salem
Municipality District: Ajax
Fronting On: North
Pool: None
Sewer: Sewers
Lot Depth: 106.95 Feet
Lot Frontage: 25.82 Feet
Rooms
Room details for 32 Leach Drive, Ajax
| Type | Dimensions | Description |
|---|---|---|
| Living Main | 3.35 x 6.40 | Hardwood Floor |
| Family Main | 3.51 x 3.96 | Hardwood Floor, Fireplace |
| Dining Main | 2.74 x 2.75 | Ceramic Floor, W/O To Deck |
| Kitchen Main | 2.74 x 6.71 | Ceramic Floor, Granite Counter |
| Master 2nd | 5.33 x 3.51 | Laminate, His/Hers Closets |
| 2nd Br 2nd | 3.05 x 3.51 | Laminate |
| 3rd Br 2nd | 3.05 x 4.27 | Laminate |
| 4th Br 2nd | 3.05 x 3.20 | Laminate |
| Living Bsmt | 4.27 x 3.66 | Laminate |
| Kitchen Bsmt | 3.51 x 3.36 | Ceramic Floor |
| Dining Bsmt | 1.83 x 1.83 | Laminate |
| Br Bsmt | 2.90 x 5.79 | Large Closet |
| XXXXXXXX | XXX XX, XXXX |
XXXX XXX XXXX |
$XXX,XXX |
| XXX XX, XXXX |
XXXXXX XXX XXXX |
$XXX,XXX |
| XXXXXXXX XXXX | XXX XX, XXXX | $620,000 XXX XXXX |
| XXXXXXXX XXXXXX | XXX XX, XXXX | $649,000 XXX XXXX |

Duffin's Bay Public School
Elementary: PublicSt James Catholic School
Elementary: CatholicBolton C Falby Public School
Elementary: PublicSt Bernadette Catholic School
Elementary: CatholicSouthwood Park Public School
Elementary: PublicCarruthers Creek Public School
Elementary: PublicArchbishop Denis O'Connor Catholic High School
Secondary: CatholicHenry Street High School
Secondary: PublicNotre Dame Catholic Secondary School
Secondary: CatholicAjax High School
Secondary: PublicJ Clarke Richardson Collegiate
Secondary: PublicPickering High School
Secondary: Public

