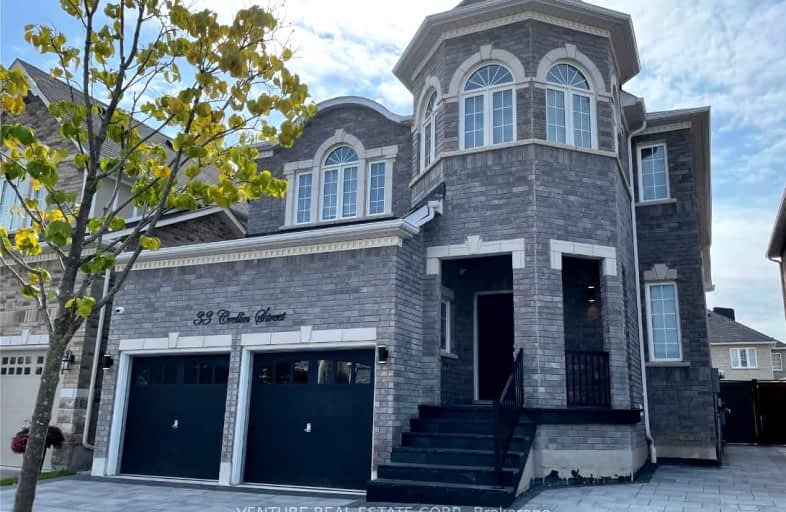Car-Dependent
- Almost all errands require a car.
8
/100
Some Transit
- Most errands require a car.
29
/100
Bikeable
- Some errands can be accomplished on bike.
53
/100

St James Catholic School
Elementary: Catholic
2.86 km
Bolton C Falby Public School
Elementary: Public
2.26 km
St Bernadette Catholic School
Elementary: Catholic
2.28 km
Cadarackque Public School
Elementary: Public
2.67 km
Southwood Park Public School
Elementary: Public
1.99 km
Carruthers Creek Public School
Elementary: Public
1.44 km
Archbishop Denis O'Connor Catholic High School
Secondary: Catholic
3.08 km
Henry Street High School
Secondary: Public
4.71 km
All Saints Catholic Secondary School
Secondary: Catholic
6.01 km
Donald A Wilson Secondary School
Secondary: Public
5.83 km
Ajax High School
Secondary: Public
2.12 km
J Clarke Richardson Collegiate
Secondary: Public
5.50 km
-
Ajax Waterfront
2.14km -
Lakeside Park
Ajax ON 3.94km -
Central Park
Michael Blvd, Whitby ON 4.13km
-
HSBC ATM
299 Kingston Rd E, Ajax ON L1Z 0K5 2.99km -
CIBC
90 Kingston Rd E, Ajax ON L1Z 1G1 3.51km -
Scotiabank
309 Dundas St W, Whitby ON L1N 2M6 5.18km







