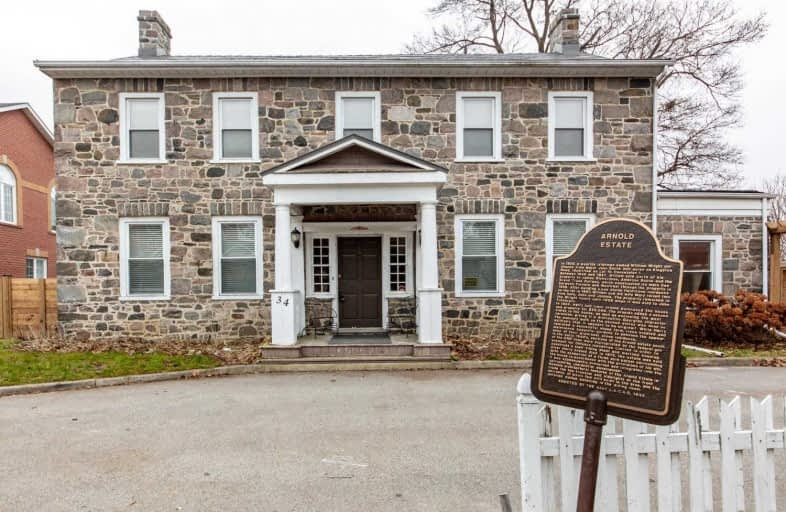
Lord Elgin Public School
Elementary: Public
0.50 km
ÉÉC Notre-Dame-de-la-Jeunesse-Ajax
Elementary: Catholic
0.53 km
Dr Roberta Bondar Public School
Elementary: Public
1.37 km
Applecroft Public School
Elementary: Public
0.88 km
St Jude Catholic School
Elementary: Catholic
0.91 km
Roland Michener Public School
Elementary: Public
0.72 km
École secondaire Ronald-Marion
Secondary: Public
3.76 km
Archbishop Denis O'Connor Catholic High School
Secondary: Catholic
0.97 km
Notre Dame Catholic Secondary School
Secondary: Catholic
2.89 km
Ajax High School
Secondary: Public
2.17 km
J Clarke Richardson Collegiate
Secondary: Public
2.81 km
Pickering High School
Secondary: Public
2.04 km














