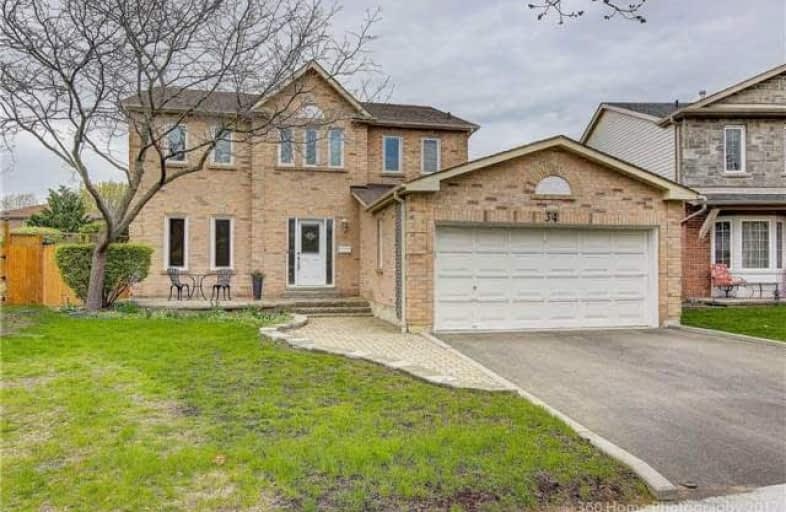Sold on Jul 06, 2017
Note: Property is not currently for sale or for rent.

-
Type: Detached
-
Style: 2-Storey
-
Lot Size: 18 x 30.73 Metres
-
Age: No Data
-
Taxes: $5,331 per year
-
Days on Site: 23 Days
-
Added: Sep 07, 2019 (3 weeks on market)
-
Updated:
-
Last Checked: 3 months ago
-
MLS®#: E3840143
-
Listed By: Sutton group elite realty inc., brokerage
*Beautiful Home To Raise A Family In A Lovely Mature Lakeside Community Near All Amenities * Five Minutes To The Lake With Miles Of Waterfront Trails * Close Proximity To Conservation Area * Shows Well * Premium Landscaped Lot With Beautiful Inground Pool, Deck & Cabana * Interlock Walkway, Patio * Newer Windows & Roof * Fully Finished Basement Has An In-Law Suite With Large 4-Pc Bath, Bedroom & Kitchenette * Main Floor Laundry * Double Garage * A Must See
Extras
Existing Elf's & Window Covs; Main Fl Fridge, Gas Stove, Built-In Dishwasher, Clothes Washer & Dryer; Gb&E; Gar Door Opener W/2 Remotes; Inground Pool W/Winter Cover & All Existing Related Pool Equipment (Pool Liner Replaced 2013)
Property Details
Facts for 34 Barbour Crescent, Ajax
Status
Days on Market: 23
Last Status: Sold
Sold Date: Jul 06, 2017
Closed Date: Aug 18, 2017
Expiry Date: Aug 31, 2017
Sold Price: $750,000
Unavailable Date: Jul 06, 2017
Input Date: Jun 13, 2017
Property
Status: Sale
Property Type: Detached
Style: 2-Storey
Area: Ajax
Community: South East
Availability Date: Aug 18/Tba
Inside
Bedrooms: 4
Bedrooms Plus: 1
Bathrooms: 4
Kitchens: 1
Kitchens Plus: 1
Rooms: 8
Den/Family Room: Yes
Air Conditioning: None
Fireplace: Yes
Laundry Level: Main
Washrooms: 4
Building
Basement: Finished
Heat Type: Forced Air
Heat Source: Gas
Exterior: Brick
Exterior: Alum Siding
UFFI: No
Water Supply: Municipal
Special Designation: Unknown
Parking
Driveway: Pvt Double
Garage Spaces: 2
Garage Type: Attached
Covered Parking Spaces: 2
Total Parking Spaces: 4
Fees
Tax Year: 2016
Tax Legal Description: Lt 115 40M1496
Taxes: $5,331
Land
Cross Street: Pick. Beach/Rollo
Municipality District: Ajax
Fronting On: South
Pool: Inground
Sewer: Sewers
Lot Depth: 30.73 Metres
Lot Frontage: 18 Metres
Lot Irregularities: Irregular As Per Mpac
Zoning: Res
Additional Media
- Virtual Tour: http://www.360homephoto.com/z75163/
Rooms
Room details for 34 Barbour Crescent, Ajax
| Type | Dimensions | Description |
|---|---|---|
| Living Ground | 3.48 x 5.74 | Hardwood Floor |
| Dining Ground | 3.33 x 3.80 | Separate Rm, Hardwood Floor |
| Kitchen Ground | 3.33 x 5.26 | Breakfast Area, W/O To Deck, Sliding Doors |
| Family Ground | 3.78 x 4.25 | Brick Fireplace, Hardwood Floor, O/Looks Pool |
| Master 2nd | 3.60 x 7.62 | Combined W/Sitting, W/I Closet, 4 Pc Ensuite |
| Sitting 2nd | 2.44 x 2.79 | Combined W/Br |
| 2nd Br 2nd | 3.13 x 3.80 | Closet |
| 3rd Br 2nd | 2.95 x 3.80 | Closet |
| 4th Br 2nd | 3.51 x 3.80 | Closet |
| Great Rm Bsmt | 3.71 x 9.22 | Broadloom |
| Br Bsmt | 3.17 x 3.61 | Closet, Broadloom |
| Kitchen Bsmt | 1.78 x 3.23 | Combined W/Great Rm |
| XXXXXXXX | XXX XX, XXXX |
XXXX XXX XXXX |
$XXX,XXX |
| XXX XX, XXXX |
XXXXXX XXX XXXX |
$XXX,XXX | |
| XXXXXXXX | XXX XX, XXXX |
XXXXXXX XXX XXXX |
|
| XXX XX, XXXX |
XXXXXX XXX XXXX |
$XXX,XXX |
| XXXXXXXX XXXX | XXX XX, XXXX | $750,000 XXX XXXX |
| XXXXXXXX XXXXXX | XXX XX, XXXX | $779,900 XXX XXXX |
| XXXXXXXX XXXXXXX | XXX XX, XXXX | XXX XXXX |
| XXXXXXXX XXXXXX | XXX XX, XXXX | $799,900 XXX XXXX |

Duffin's Bay Public School
Elementary: PublicSt James Catholic School
Elementary: CatholicBolton C Falby Public School
Elementary: PublicSt Bernadette Catholic School
Elementary: CatholicSouthwood Park Public School
Elementary: PublicCarruthers Creek Public School
Elementary: PublicArchbishop Denis O'Connor Catholic High School
Secondary: CatholicHenry Street High School
Secondary: PublicNotre Dame Catholic Secondary School
Secondary: CatholicAjax High School
Secondary: PublicJ Clarke Richardson Collegiate
Secondary: PublicPickering High School
Secondary: Public

