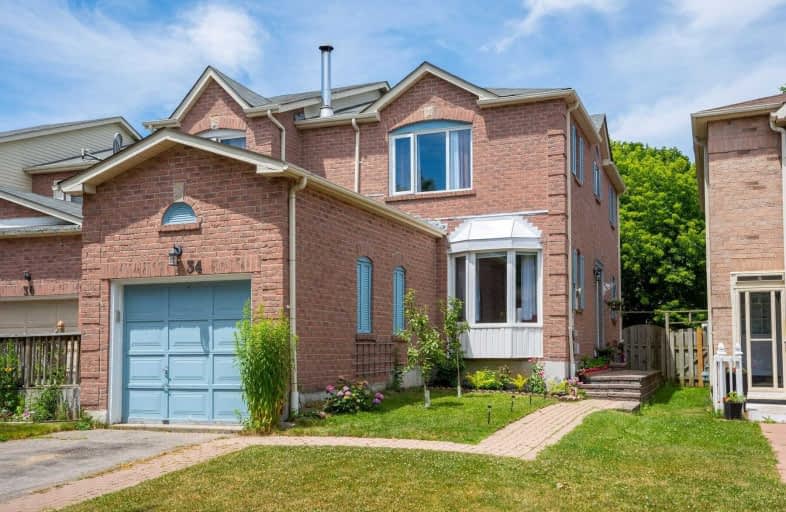Removed on Aug 07, 2019
Note: Property is not currently for sale or for rent.

-
Type: Att/Row/Twnhouse
-
Style: 2-Storey
-
Lot Size: 24.61 x 109.91 Feet
-
Age: No Data
-
Taxes: $3,495 per year
-
Days on Site: 21 Days
-
Added: Sep 07, 2019 (3 weeks on market)
-
Updated:
-
Last Checked: 3 months ago
-
MLS®#: E4519934
-
Listed By: Re/max hallmark first group realty ltd., brokerage
E N D * U N I T * * * Feels Like Semi Detached Home ! *** F R E E H O L D (No Maintenance Fee) *** Highly Sought After Neighbourhood. Walk To Lake And Trails. Freshly Painted Throughout, Clean, Neutral Decor. Fireplace, Central Air, Furnace (2017) Approx 1416 Sq Ft Per Mpac Report
Extras
Fridge, Stove, Built In Dishwasher, Washer, Dryer, All Curtain Rods And Draperies (Excl Living Room Drapes)
Property Details
Facts for 34 Gates Crescent, Ajax
Status
Days on Market: 21
Last Status: Suspended
Sold Date: Jun 29, 2025
Closed Date: Nov 30, -0001
Expiry Date: Sep 30, 2019
Unavailable Date: Aug 07, 2019
Input Date: Jul 17, 2019
Prior LSC: Listing with no contract changes
Property
Status: Sale
Property Type: Att/Row/Twnhouse
Style: 2-Storey
Area: Ajax
Community: South East
Availability Date: 60 Days/Tba
Inside
Bedrooms: 3
Bathrooms: 2
Kitchens: 1
Rooms: 6
Den/Family Room: No
Air Conditioning: Central Air
Fireplace: Yes
Washrooms: 2
Building
Basement: Full
Basement 2: Unfinished
Heat Type: Forced Air
Heat Source: Gas
Exterior: Brick
Water Supply: Municipal
Special Designation: Unknown
Parking
Driveway: Private
Garage Spaces: 1
Garage Type: Attached
Covered Parking Spaces: 1
Total Parking Spaces: 2
Fees
Tax Year: 2018
Tax Legal Description: Lot 4 Plan 40M1496
Taxes: $3,495
Land
Cross Street: Pickering Beach / Ro
Municipality District: Ajax
Fronting On: North
Parcel Number: 264800045
Pool: None
Sewer: Sewers
Lot Depth: 109.91 Feet
Lot Frontage: 24.61 Feet
Rooms
Room details for 34 Gates Crescent, Ajax
| Type | Dimensions | Description |
|---|---|---|
| Kitchen Main | 2.89 x 3.16 | B/I Dishwasher |
| Breakfast Main | 2.46 x 2.96 | W/O To Deck |
| Dining Main | 2.46 x 4.20 | Window |
| Living Main | 2.92 x 5.79 | Fireplace, Bay Window |
| Master 2nd | 3.01 x 5.09 | Double Closet |
| Br 2nd | 2.94 x 3.96 | Double Closet |
| Br 2nd | 2.69 x 3.96 | Closet |
| XXXXXXXX | XXX XX, XXXX |
XXXXXXX XXX XXXX |
|
| XXX XX, XXXX |
XXXXXX XXX XXXX |
$XXX,XXX | |
| XXXXXXXX | XXX XX, XXXX |
XXXX XXX XXXX |
$XXX,XXX |
| XXX XX, XXXX |
XXXXXX XXX XXXX |
$XXX,XXX |
| XXXXXXXX XXXXXXX | XXX XX, XXXX | XXX XXXX |
| XXXXXXXX XXXXXX | XXX XX, XXXX | $529,900 XXX XXXX |
| XXXXXXXX XXXX | XXX XX, XXXX | $502,000 XXX XXXX |
| XXXXXXXX XXXXXX | XXX XX, XXXX | $499,900 XXX XXXX |

Duffin's Bay Public School
Elementary: PublicSt James Catholic School
Elementary: CatholicBolton C Falby Public School
Elementary: PublicSt Bernadette Catholic School
Elementary: CatholicSouthwood Park Public School
Elementary: PublicCarruthers Creek Public School
Elementary: PublicArchbishop Denis O'Connor Catholic High School
Secondary: CatholicDonald A Wilson Secondary School
Secondary: PublicNotre Dame Catholic Secondary School
Secondary: CatholicAjax High School
Secondary: PublicJ Clarke Richardson Collegiate
Secondary: PublicPickering High School
Secondary: Public

