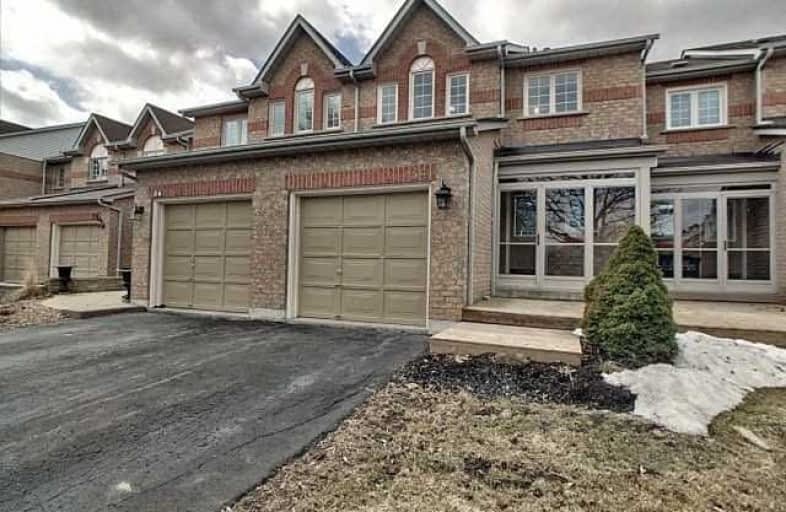
Lester B Pearson Public School
Elementary: PublicWestney Heights Public School
Elementary: PublicEagle Ridge Public School
Elementary: PublicAlexander Graham Bell Public School
Elementary: PublicVimy Ridge Public School
Elementary: PublicSt Patrick Catholic School
Elementary: CatholicÉcole secondaire Ronald-Marion
Secondary: PublicArchbishop Denis O'Connor Catholic High School
Secondary: CatholicNotre Dame Catholic Secondary School
Secondary: CatholicPine Ridge Secondary School
Secondary: PublicJ Clarke Richardson Collegiate
Secondary: PublicPickering High School
Secondary: Public- 3 bath
- 3 bed
- 1000 sqft
1768 Rex Heath Drive, Pickering, Ontario • L1X 0E6 • Duffin Heights




