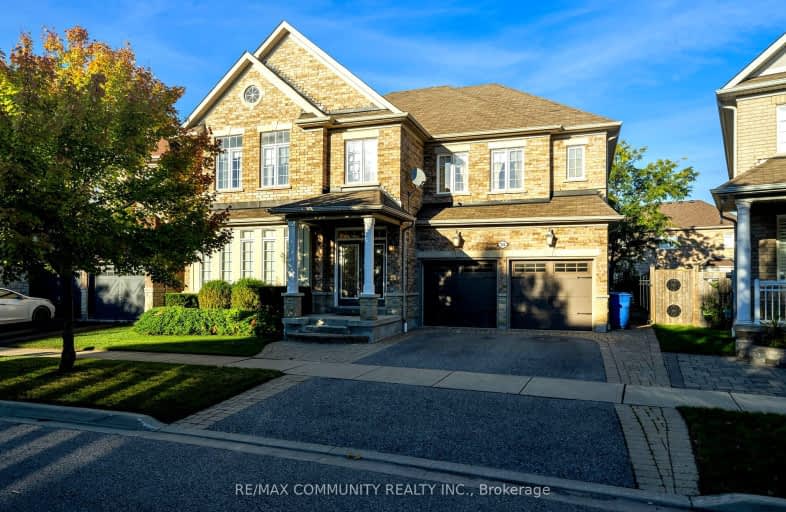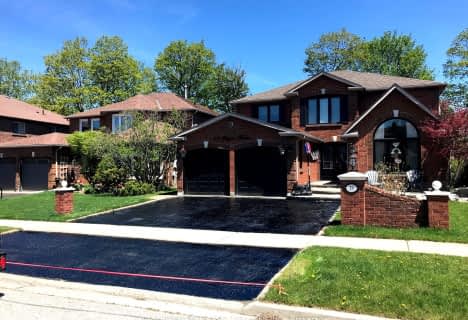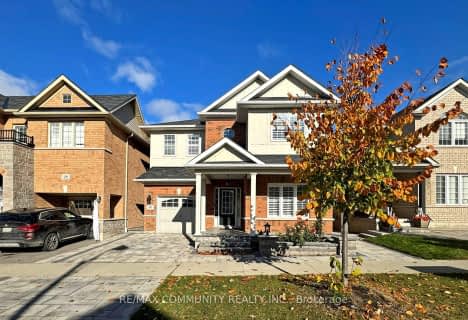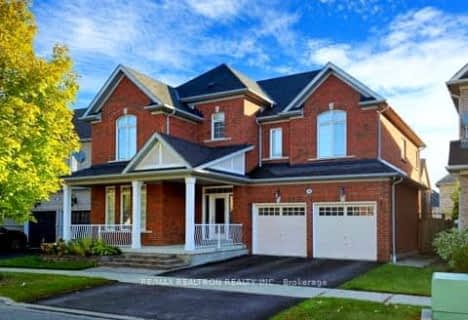Somewhat Walkable
- Some errands can be accomplished on foot.
59
/100
Some Transit
- Most errands require a car.
39
/100
Bikeable
- Some errands can be accomplished on bike.
58
/100

St André Bessette Catholic School
Elementary: Catholic
0.88 km
St Catherine of Siena Catholic School
Elementary: Catholic
2.04 km
Vimy Ridge Public School
Elementary: Public
1.51 km
Nottingham Public School
Elementary: Public
1.09 km
St Josephine Bakhita Catholic Elementary School
Elementary: Catholic
0.90 km
da Vinci Public School Elementary Public School
Elementary: Public
1.14 km
École secondaire Ronald-Marion
Secondary: Public
4.47 km
Archbishop Denis O'Connor Catholic High School
Secondary: Catholic
4.16 km
Notre Dame Catholic Secondary School
Secondary: Catholic
1.44 km
Ajax High School
Secondary: Public
5.74 km
J Clarke Richardson Collegiate
Secondary: Public
1.56 km
Pickering High School
Secondary: Public
3.95 km
-
Baycliffe Park
67 Baycliffe Dr, Whitby ON L1P 1W7 5.46km -
Whitby Soccer Dome
695 ROSSLAND Rd W, Whitby ON 6.24km -
Central Park
Michael Blvd, Whitby ON 7.5km
-
TD Bank Financial Group
15 Westney Rd N (Kingston Rd), Ajax ON L1T 1P4 3.64km -
CIBC Cash Dispenser
2 Salem Rd S, Ajax ON L1S 7T7 3.85km -
TD Canada Trust ATM
3050 Garden St, Whitby ON L1R 2G7 8.13km








