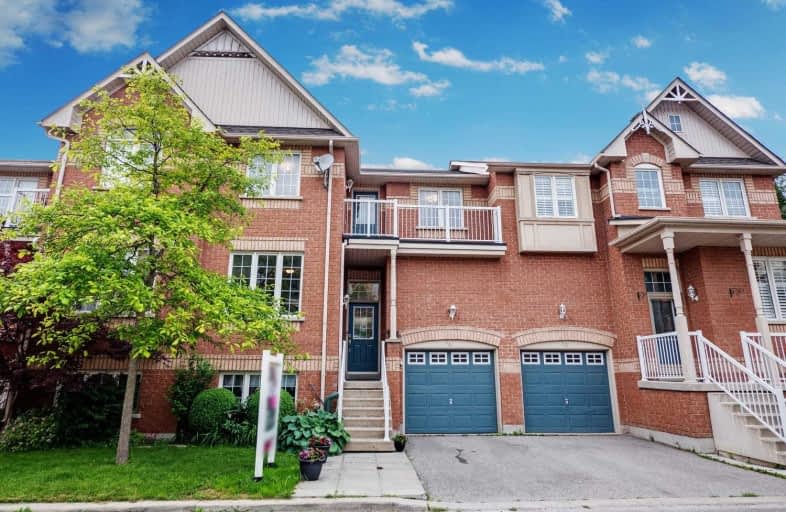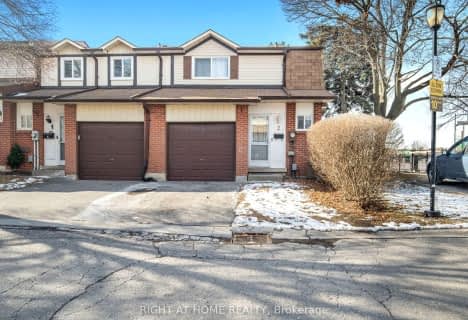
St James Catholic School
Elementary: Catholic
2.51 km
Bolton C Falby Public School
Elementary: Public
1.38 km
St Bernadette Catholic School
Elementary: Catholic
1.34 km
Cadarackque Public School
Elementary: Public
1.83 km
Southwood Park Public School
Elementary: Public
1.55 km
Carruthers Creek Public School
Elementary: Public
0.85 km
Archbishop Denis O'Connor Catholic High School
Secondary: Catholic
2.07 km
Donald A Wilson Secondary School
Secondary: Public
5.90 km
Notre Dame Catholic Secondary School
Secondary: Catholic
4.80 km
Ajax High School
Secondary: Public
1.15 km
J Clarke Richardson Collegiate
Secondary: Public
4.69 km
Pickering High School
Secondary: Public
4.78 km




