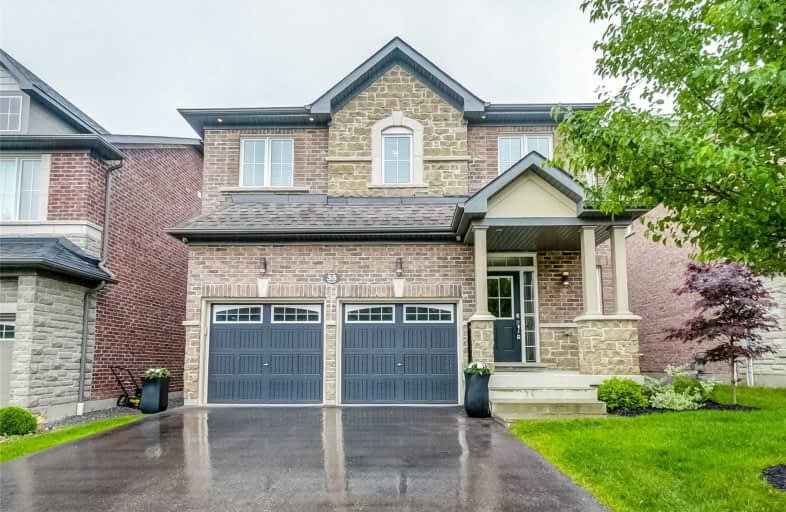
Unnamed Mulberry Meadows Public School
Elementary: Public
1.37 km
St Teresa of Calcutta Catholic School
Elementary: Catholic
1.60 km
Romeo Dallaire Public School
Elementary: Public
1.15 km
Michaëlle Jean Public School
Elementary: Public
0.86 km
St Josephine Bakhita Catholic Elementary School
Elementary: Catholic
1.01 km
da Vinci Public School Elementary Public School
Elementary: Public
0.89 km
Archbishop Denis O'Connor Catholic High School
Secondary: Catholic
3.39 km
All Saints Catholic Secondary School
Secondary: Catholic
4.42 km
Notre Dame Catholic Secondary School
Secondary: Catholic
0.78 km
Ajax High School
Secondary: Public
4.93 km
J Clarke Richardson Collegiate
Secondary: Public
0.77 km
Pickering High School
Secondary: Public
4.57 km













