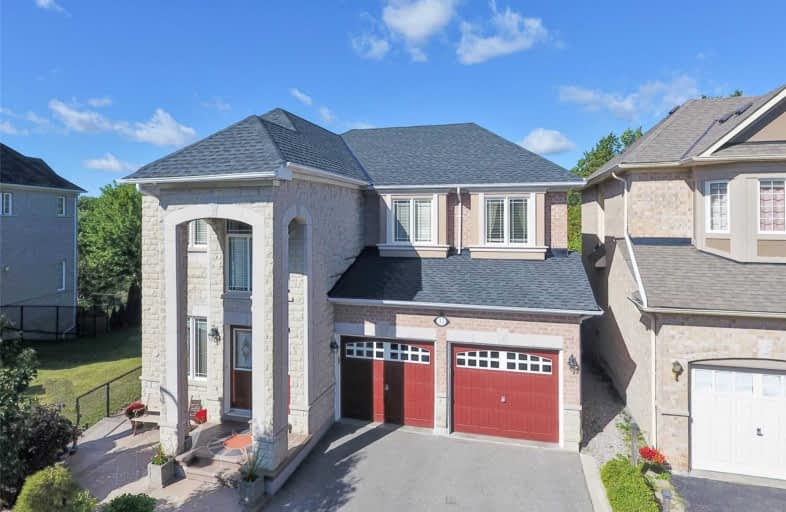
Unnamed Mulberry Meadows Public School
Elementary: Public
0.67 km
St Teresa of Calcutta Catholic School
Elementary: Catholic
1.71 km
Terry Fox Public School
Elementary: Public
1.95 km
Romeo Dallaire Public School
Elementary: Public
1.48 km
Michaëlle Jean Public School
Elementary: Public
1.51 km
da Vinci Public School Elementary Public School
Elementary: Public
1.59 km
Archbishop Denis O'Connor Catholic High School
Secondary: Catholic
3.05 km
All Saints Catholic Secondary School
Secondary: Catholic
3.94 km
Donald A Wilson Secondary School
Secondary: Public
3.93 km
Notre Dame Catholic Secondary School
Secondary: Catholic
1.23 km
Ajax High School
Secondary: Public
4.51 km
J Clarke Richardson Collegiate
Secondary: Public
1.15 km













