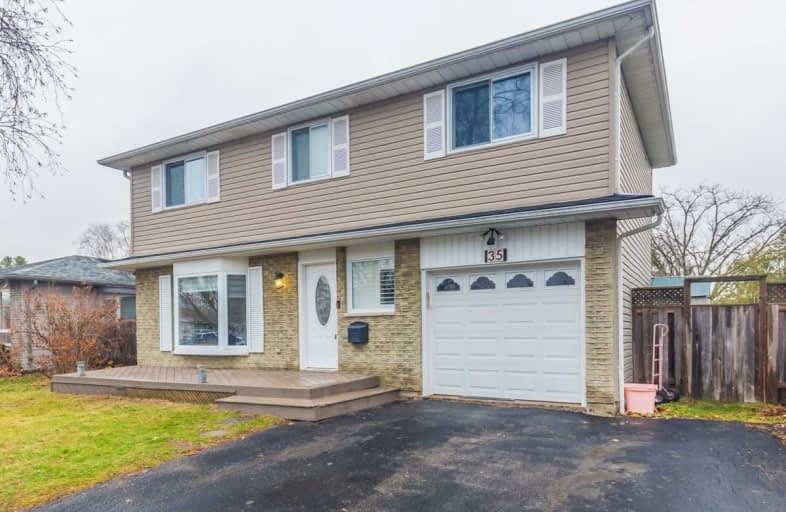Sold on Dec 18, 2020
Note: Property is not currently for sale or for rent.

-
Type: Detached
-
Style: 2-Storey
-
Lot Size: 50 x 104 Feet
-
Age: No Data
-
Taxes: $4,151 per year
-
Days on Site: 25 Days
-
Added: Nov 23, 2020 (3 weeks on market)
-
Updated:
-
Last Checked: 3 months ago
-
MLS®#: E5002613
-
Listed By: Re/max community realty inc., brokerage
This Great 2 Storey 4 Br Family Home Is A Hidden Gem. Showing Pride Of Ownership W/A Pool Sized Yard. Cozy Fin Bsmt With Lots Of Storage. Main Floor Has Sep Dr & Lr. His & Hor Closets In Mbr, W/O From Kit To Lrg Composite Deck, Bbq Area & Hot Tub. Bamboo Flooring Throughout Main Floor, California Shutters, Crown Moulding.
Extras
Walking Distance To Schools & The Lake-Wow. All Elf's, Stainless Appl, Window Coverings, 3 Nest Smoke Alarms & Nest Thermostat, Hot Tub, Bbq, Pergola, 2 Sheds, Insulatod Garage Door. Tv In Bsmt. F/P As Is.
Property Details
Facts for 35 Swanston Crescent, Ajax
Status
Days on Market: 25
Last Status: Sold
Sold Date: Dec 18, 2020
Closed Date: Feb 25, 2021
Expiry Date: Mar 23, 2021
Sold Price: $749,000
Unavailable Date: Dec 18, 2020
Input Date: Nov 28, 2020
Property
Status: Sale
Property Type: Detached
Style: 2-Storey
Area: Ajax
Community: South West
Availability Date: Tba
Inside
Bedrooms: 4
Bathrooms: 2
Kitchens: 1
Rooms: 7
Den/Family Room: Yes
Air Conditioning: Central Air
Fireplace: Yes
Washrooms: 2
Building
Basement: Finished
Heat Type: Forced Air
Heat Source: Gas
Exterior: Brick
Water Supply: Municipal
Special Designation: Unknown
Parking
Driveway: Available
Garage Spaces: 1
Garage Type: Built-In
Covered Parking Spaces: 2
Total Parking Spaces: 3
Fees
Tax Year: 2020
Tax Legal Description: Pcl 241-1 Sec M976, L241 P1 M976 Ajax
Taxes: $4,151
Land
Cross Street: Westney/Finley
Municipality District: Ajax
Fronting On: North
Pool: None
Sewer: Sewers
Lot Depth: 104 Feet
Lot Frontage: 50 Feet
Additional Media
- Virtual Tour: http://www.houssmax.ca/vtournb/h3819473
Rooms
Room details for 35 Swanston Crescent, Ajax
| Type | Dimensions | Description |
|---|---|---|
| Kitchen Main | 4.16 x 2.16 | W/O To Deck, Bamboo Floor, Crown Moulding |
| Dining Main | 2.54 x 2.32 | Bamboo Floor, California Shutters |
| Living Main | 4.01 x 3.80 | Bamboo Floor |
| Master 2nd | 3.06 x 5.00 | Laminate |
| 2nd Br 2nd | 2.60 x 3.19 | Laminate |
| 3rd Br 2nd | 3.60 x 2.93 | Laminate |
| 4th Br 2nd | 3.51 x 2.14 | Laminate |
| Rec Bsmt | 5.27 x 3.74 | Laminate |
| Laundry Bsmt | - |
| XXXXXXXX | XXX XX, XXXX |
XXXX XXX XXXX |
$XXX,XXX |
| XXX XX, XXXX |
XXXXXX XXX XXXX |
$XXX,XXX | |
| XXXXXXXX | XXX XX, XXXX |
XXXX XXX XXXX |
$XXX,XXX |
| XXX XX, XXXX |
XXXXXX XXX XXXX |
$XXX,XXX |
| XXXXXXXX XXXX | XXX XX, XXXX | $749,000 XXX XXXX |
| XXXXXXXX XXXXXX | XXX XX, XXXX | $749,000 XXX XXXX |
| XXXXXXXX XXXX | XXX XX, XXXX | $565,000 XXX XXXX |
| XXXXXXXX XXXXXX | XXX XX, XXXX | $575,000 XXX XXXX |

Duffin's Bay Public School
Elementary: PublicLakeside Public School
Elementary: PublicSt James Catholic School
Elementary: CatholicBolton C Falby Public School
Elementary: PublicSt Bernadette Catholic School
Elementary: CatholicSouthwood Park Public School
Elementary: PublicÉcole secondaire Ronald-Marion
Secondary: PublicArchbishop Denis O'Connor Catholic High School
Secondary: CatholicNotre Dame Catholic Secondary School
Secondary: CatholicAjax High School
Secondary: PublicJ Clarke Richardson Collegiate
Secondary: PublicPickering High School
Secondary: Public

