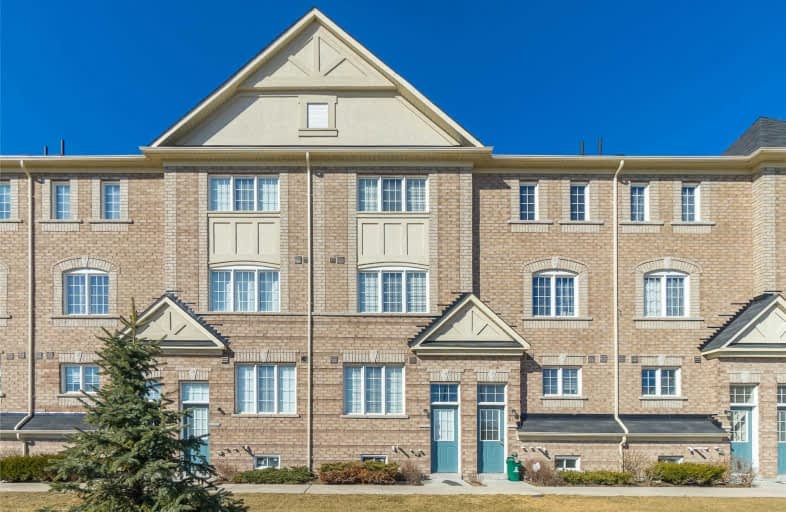Sold on Apr 14, 2019
Note: Property is not currently for sale or for rent.

-
Type: Att/Row/Twnhouse
-
Style: 3-Storey
-
Size: 1500 sqft
-
Lot Size: 14.4 x 43.34 Feet
-
Age: 6-15 years
-
Taxes: $3,421 per year
-
Days on Site: 18 Days
-
Added: Sep 07, 2019 (2 weeks on market)
-
Updated:
-
Last Checked: 3 months ago
-
MLS®#: E4396611
-
Listed By: Homelife g1 realty inc., brokerage
Aaa Location !!Modern Townhouse Built In 2012.**1490 Sq Ft Ex Garage,Largest Unit In The Complex**Open Concept Kitchen & Main Floor With Gleaming Red Oak Hardwood Flooring & Red Oak Hardwood Flooring & Red Oak Staircases Throughout,W/O To Large Balcony,Unobstructed Views From Front & Back.Master Bedroom W/Large 5-Piece En-Suite Bathroom Including Huge Soaker Tub,W/O Juliet Balcony,W/I Closet,Tandem 2 Car Garage Parking, Less Than Min From 401.
Extras
Upgrades Including: Back-Splash, Granite Countertop, Ss Appliances With Built-In Microwave & Hood Range, Front Loading Washer & Dryer, All Elfs, All Window Coverings & Freshly Painted, Dehumidifier.
Property Details
Facts for 37 Cooperage Lane, Ajax
Status
Days on Market: 18
Last Status: Sold
Sold Date: Apr 14, 2019
Closed Date: May 31, 2019
Expiry Date: Jun 27, 2019
Sold Price: $485,000
Unavailable Date: Apr 14, 2019
Input Date: Mar 28, 2019
Property
Status: Sale
Property Type: Att/Row/Twnhouse
Style: 3-Storey
Size (sq ft): 1500
Age: 6-15
Area: Ajax
Community: Central
Availability Date: March 27, 2019
Inside
Bedrooms: 3
Bathrooms: 2
Kitchens: 1
Rooms: 6
Den/Family Room: No
Air Conditioning: Central Air
Fireplace: No
Washrooms: 2
Building
Basement: Other
Heat Type: Forced Air
Heat Source: Gas
Exterior: Brick
Water Supply: Municipal
Physically Handicapped-Equipped: N
Special Designation: Unknown
Retirement: N
Parking
Driveway: Private
Garage Spaces: 2
Garage Type: Built-In
Covered Parking Spaces: 2
Total Parking Spaces: 2
Fees
Tax Year: 2018
Tax Legal Description: Plan40M2466Ptblk 27 Rp40R27721 Part 38
Taxes: $3,421
Highlights
Feature: Hospital
Feature: Library
Feature: Park
Feature: Public Transit
Feature: Rec Centre
Feature: School
Land
Cross Street: Salem & 401
Municipality District: Ajax
Fronting On: East
Pool: None
Sewer: Sewers
Lot Depth: 43.34 Feet
Lot Frontage: 14.4 Feet
Additional Media
- Virtual Tour: http://torontohousetour.com/l/37-Cooperage
Rooms
Room details for 37 Cooperage Lane, Ajax
| Type | Dimensions | Description |
|---|---|---|
| Living Main | 4.09 x 5.82 | Hardwood Floor, W/O To Deck |
| Dining Main | 4.09 x 5.82 | Hardwood Floor, W/O To Deck |
| Kitchen Main | 3.18 x 2.87 | Tile Floor, Granite Counter |
| 2nd Br 2nd | 3.07 x 2.85 | Broadloom, Window |
| 3rd Br 2nd | 3.07 x 2.85 | Broadloom, Window |
| Master 3rd | 4.09 x 3.38 | Broadloom, W/O To Balcony |
| XXXXXXXX | XXX XX, XXXX |
XXXX XXX XXXX |
$XXX,XXX |
| XXX XX, XXXX |
XXXXXX XXX XXXX |
$XXX,XXX | |
| XXXXXXXX | XXX XX, XXXX |
XXXX XXX XXXX |
$XXX,XXX |
| XXX XX, XXXX |
XXXXXX XXX XXXX |
$XXX,XXX | |
| XXXXXXXX | XXX XX, XXXX |
XXXXXXX XXX XXXX |
|
| XXX XX, XXXX |
XXXXXX XXX XXXX |
$XXX,XXX |
| XXXXXXXX XXXX | XXX XX, XXXX | $485,000 XXX XXXX |
| XXXXXXXX XXXXXX | XXX XX, XXXX | $475,000 XXX XXXX |
| XXXXXXXX XXXX | XXX XX, XXXX | $377,000 XXX XXXX |
| XXXXXXXX XXXXXX | XXX XX, XXXX | $387,800 XXX XXXX |
| XXXXXXXX XXXXXXX | XXX XX, XXXX | XXX XXXX |
| XXXXXXXX XXXXXX | XXX XX, XXXX | $399,800 XXX XXXX |

Lord Elgin Public School
Elementary: PublicApplecroft Public School
Elementary: PublicTerry Fox Public School
Elementary: PublicBolton C Falby Public School
Elementary: PublicSt Bernadette Catholic School
Elementary: CatholicCadarackque Public School
Elementary: PublicArchbishop Denis O'Connor Catholic High School
Secondary: CatholicDonald A Wilson Secondary School
Secondary: PublicNotre Dame Catholic Secondary School
Secondary: CatholicAjax High School
Secondary: PublicJ Clarke Richardson Collegiate
Secondary: PublicPickering High School
Secondary: Public

