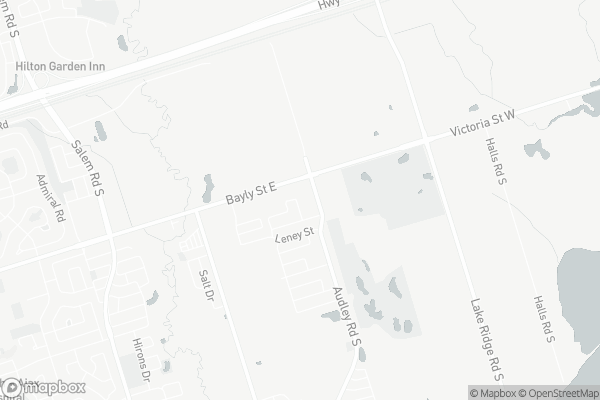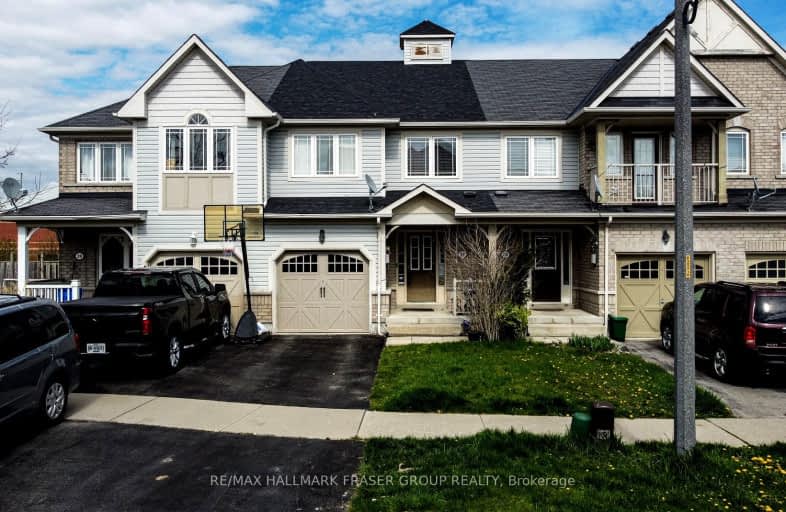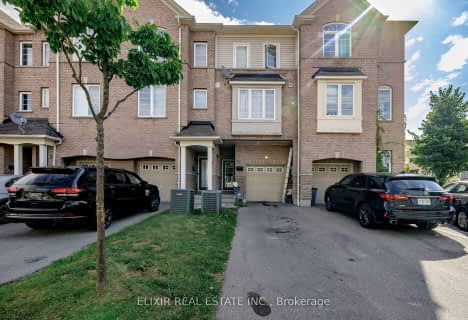Car-Dependent
- Almost all errands require a car.
14
/100
Some Transit
- Most errands require a car.
31
/100
Bikeable
- Some errands can be accomplished on bike.
60
/100

St James Catholic School
Elementary: Catholic
3.19 km
Bolton C Falby Public School
Elementary: Public
2.23 km
St Bernadette Catholic School
Elementary: Catholic
2.19 km
Cadarackque Public School
Elementary: Public
2.09 km
Southwood Park Public School
Elementary: Public
2.25 km
Carruthers Creek Public School
Elementary: Public
1.58 km
Archbishop Denis O'Connor Catholic High School
Secondary: Catholic
2.63 km
Henry Street High School
Secondary: Public
4.45 km
All Saints Catholic Secondary School
Secondary: Catholic
5.48 km
Donald A Wilson Secondary School
Secondary: Public
5.31 km
Ajax High School
Secondary: Public
2.00 km
J Clarke Richardson Collegiate
Secondary: Public
4.89 km
-
John A. Murray Park
Ajax ON 1.75km -
Ajax Waterfront
2.64km -
Rotary Centennial Park
Whitby ON 4.85km
-
RBC Royal Bank
211 Bayly St E, Ajax ON L1S 7T6 1.45km -
RBC Royal Bank
320 Harwood Ave S (Hardwood And Bayly), Ajax ON L1S 2J1 2.4km -
HSBC ATM
299 Kingston Rd E, Ajax ON L1Z 0K5 2.4km














