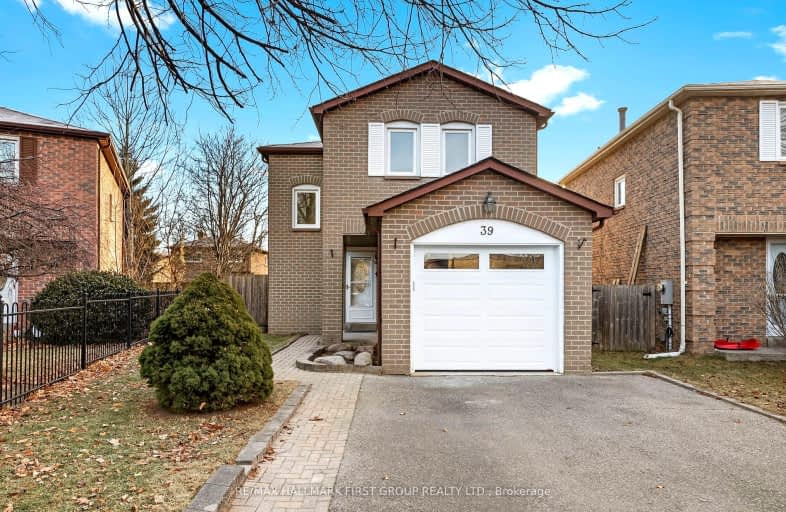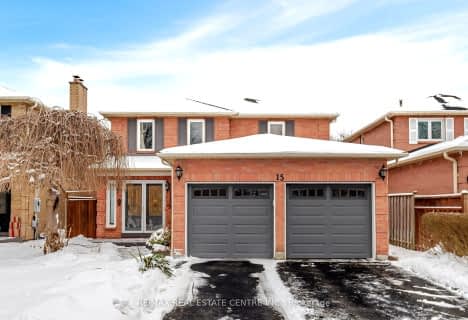Somewhat Walkable
- Some errands can be accomplished on foot.
63
/100
Some Transit
- Most errands require a car.
47
/100
Somewhat Bikeable
- Most errands require a car.
46
/100

ÉÉC Notre-Dame-de-la-Jeunesse-Ajax
Elementary: Catholic
1.18 km
Applecroft Public School
Elementary: Public
0.81 km
Lester B Pearson Public School
Elementary: Public
0.77 km
Westney Heights Public School
Elementary: Public
0.28 km
St Jude Catholic School
Elementary: Catholic
0.70 km
Roland Michener Public School
Elementary: Public
1.19 km
École secondaire Ronald-Marion
Secondary: Public
2.93 km
Archbishop Denis O'Connor Catholic High School
Secondary: Catholic
1.95 km
Notre Dame Catholic Secondary School
Secondary: Catholic
2.55 km
Ajax High School
Secondary: Public
3.20 km
J Clarke Richardson Collegiate
Secondary: Public
2.51 km
Pickering High School
Secondary: Public
1.40 km
-
Forestbrook Park
Pickering ON 6.05km -
Baycliffe Park
67 Baycliffe Dr, Whitby ON L1P 1W7 6.8km -
Central Park
Michael Blvd, Whitby ON 7.17km
-
TD Canada Trust ATM
15 Westney Rd N, Ajax ON L1T 1P4 0.59km -
BMO Bank of Montreal
2 Westney Rd S, Ajax ON L1S 5L7 0.8km -
Lendcare Financial Svc
1315 Pickering Pky, Pickering ON L1V 7G5 5.04km













