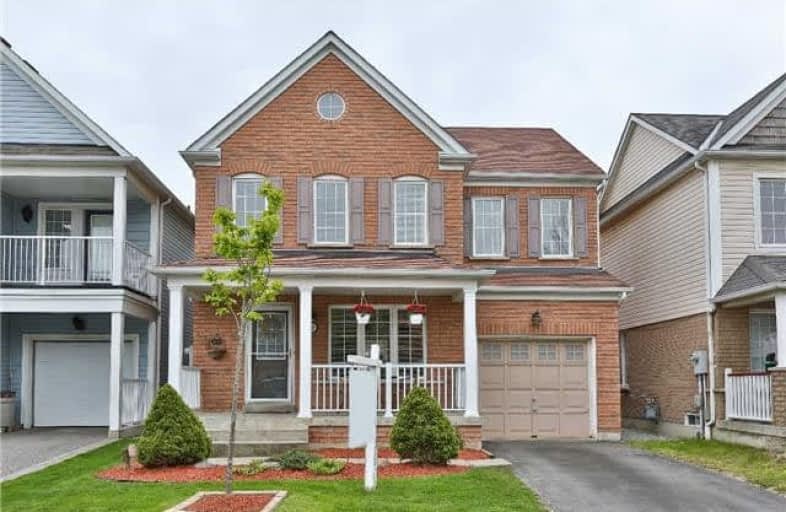Sold on Aug 04, 2017
Note: Property is not currently for sale or for rent.

-
Type: Detached
-
Style: 2-Storey
-
Lot Size: 34.26 x 80.38 Feet
-
Age: No Data
-
Taxes: $4,362 per year
-
Days on Site: 11 Days
-
Added: Sep 07, 2019 (1 week on market)
-
Updated:
-
Last Checked: 3 months ago
-
MLS®#: E3881022
-
Listed By: Re/max first realty ltd., brokerage
All Brick Ajax Lakeside Beauty! Finished From Top To Bottom, This Wonderfully Updated 3 Bedroom Home Is Right In The Heart Of The Prestigious Lakeside Community. This Modern Open Concept House Features A Newer Roof (2014) Hardwood Through The Main Floor, Granite Counters & Backsplash (2017), Stainless Appliances, A Large Beautifully Manicured Yard, Finished Basement And So Much More. Office In Basement Could Easily Be Used As A 4th Bedroom.
Extras
Just Steps To The Lake, Parks, Transit, Minutes From Go Station, 401 & 412. Commuters Delight! Including: Fridge, Stove, Washer, Dryer, B/I Microwave, B/I Dishwasher, Central Vac., Electric Light Fixtures, Window Coverings, Shed In Yard.
Property Details
Facts for 39 Warwick Avenue, Ajax
Status
Days on Market: 11
Last Status: Sold
Sold Date: Aug 04, 2017
Closed Date: Aug 31, 2017
Expiry Date: Sep 30, 2017
Sold Price: $608,000
Unavailable Date: Aug 04, 2017
Input Date: Jul 24, 2017
Property
Status: Sale
Property Type: Detached
Style: 2-Storey
Area: Ajax
Community: South East
Availability Date: 90Days/Tba
Inside
Bedrooms: 3
Bathrooms: 3
Kitchens: 1
Rooms: 7
Den/Family Room: Yes
Air Conditioning: Central Air
Fireplace: Yes
Washrooms: 3
Building
Basement: Finished
Heat Type: Forced Air
Heat Source: Gas
Exterior: Brick
Water Supply: Municipal
Special Designation: Unknown
Parking
Driveway: Private
Garage Spaces: 1
Garage Type: Built-In
Covered Parking Spaces: 1
Total Parking Spaces: 2
Fees
Tax Year: 2017
Tax Legal Description: Plan 40M1927Pt Blk 19Now Rp40R19392 Part 12,13,14,
Taxes: $4,362
Land
Cross Street: Shoal Point / Bayly
Municipality District: Ajax
Fronting On: South
Pool: None
Sewer: Sewers
Lot Depth: 80.38 Feet
Lot Frontage: 34.26 Feet
Additional Media
- Virtual Tour: https://vimeo.com/223614081
Rooms
Room details for 39 Warwick Avenue, Ajax
| Type | Dimensions | Description |
|---|---|---|
| Kitchen Main | 3.30 x 5.66 | Granite Counter, Custom Backsplash, Stainless Steel Appl |
| Family Main | 3.26 x 4.23 | Gas Fireplace, Hardwood Floor, Open Concept |
| Living Main | 3.30 x 5.66 | Combined W/Dining, Hardwood Floor, Open Concept |
| Dining Main | 3.30 x 5.66 | Combined W/Living, Hardwood Floor, Open Concept |
| Master 2nd | 3.30 x 4.96 | 4 Pc Ensuite, W/I Closet, Broadloom |
| 2nd Br 2nd | 3.17 x 3.40 | Broadloom, Closet |
| 3rd Br 2nd | 3.36 x 3.98 | Broadloom, Closet |
| Rec Bsmt | 3.70 x 4.50 | Broadloom |
| Office Bsmt | 3.86 x 4.30 | Broadloom |

| XXXXXXXX | XXX XX, XXXX |
XXXX XXX XXXX |
$XXX,XXX |
| XXX XX, XXXX |
XXXXXX XXX XXXX |
$XXX,XXX | |
| XXXXXXXX | XXX XX, XXXX |
XXXXXXX XXX XXXX |
|
| XXX XX, XXXX |
XXXXXX XXX XXXX |
$XXX,XXX | |
| XXXXXXXX | XXX XX, XXXX |
XXXXXXX XXX XXXX |
|
| XXX XX, XXXX |
XXXXXX XXX XXXX |
$XXX,XXX | |
| XXXXXXXX | XXX XX, XXXX |
XXXXXXX XXX XXXX |
|
| XXX XX, XXXX |
XXXXXX XXX XXXX |
$XXX,XXX |
| XXXXXXXX XXXX | XXX XX, XXXX | $608,000 XXX XXXX |
| XXXXXXXX XXXXXX | XXX XX, XXXX | $599,900 XXX XXXX |
| XXXXXXXX XXXXXXX | XXX XX, XXXX | XXX XXXX |
| XXXXXXXX XXXXXX | XXX XX, XXXX | $659,900 XXX XXXX |
| XXXXXXXX XXXXXXX | XXX XX, XXXX | XXX XXXX |
| XXXXXXXX XXXXXX | XXX XX, XXXX | $688,000 XXX XXXX |
| XXXXXXXX XXXXXXX | XXX XX, XXXX | XXX XXXX |
| XXXXXXXX XXXXXX | XXX XX, XXXX | $698,900 XXX XXXX |

St James Catholic School
Elementary: CatholicBolton C Falby Public School
Elementary: PublicSt Bernadette Catholic School
Elementary: CatholicCadarackque Public School
Elementary: PublicSouthwood Park Public School
Elementary: PublicCarruthers Creek Public School
Elementary: PublicArchbishop Denis O'Connor Catholic High School
Secondary: CatholicHenry Street High School
Secondary: PublicDonald A Wilson Secondary School
Secondary: PublicNotre Dame Catholic Secondary School
Secondary: CatholicAjax High School
Secondary: PublicJ Clarke Richardson Collegiate
Secondary: Public

