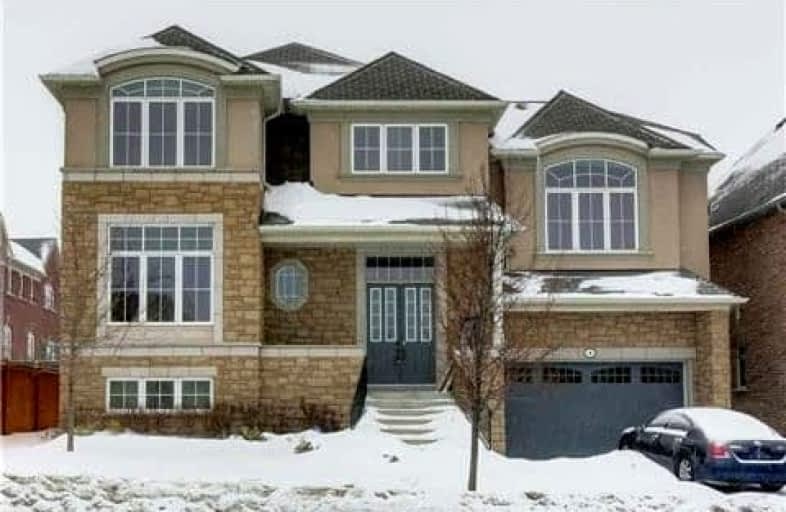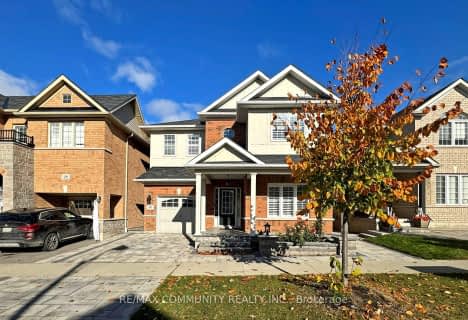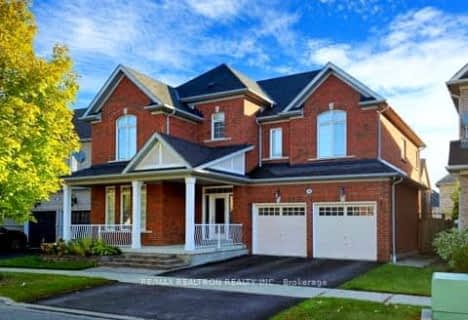Car-Dependent
- Almost all errands require a car.
13
/100
Some Transit
- Most errands require a car.
41
/100
Somewhat Bikeable
- Most errands require a car.
38
/100

Unnamed Mulberry Meadows Public School
Elementary: Public
1.93 km
St Teresa of Calcutta Catholic School
Elementary: Catholic
2.08 km
Romeo Dallaire Public School
Elementary: Public
0.77 km
Michaëlle Jean Public School
Elementary: Public
0.23 km
St Josephine Bakhita Catholic Elementary School
Elementary: Catholic
0.83 km
da Vinci Public School Elementary Public School
Elementary: Public
0.55 km
Archbishop Denis O'Connor Catholic High School
Secondary: Catholic
4.00 km
All Saints Catholic Secondary School
Secondary: Catholic
4.55 km
Notre Dame Catholic Secondary School
Secondary: Catholic
1.14 km
Ajax High School
Secondary: Public
5.56 km
J Clarke Richardson Collegiate
Secondary: Public
1.20 km
Pickering High School
Secondary: Public
4.94 km
-
Wyatt Lane Park
Ajax ON 1.69km -
Baycliffe Park
67 Baycliffe Dr, Whitby ON L1P 1W7 3.77km -
Country Lane Park
Whitby ON 4.41km
-
TD Bank Financial Group
15 Westney Rd N (Kingston Rd), Ajax ON L1T 1P4 4.12km -
BMO Bank of Montreal
2 Westney Rd S, Ajax ON L1S 5L7 4.41km -
CIBC
104 Harwood Ave S (at Harwood Ave S), Ajax ON L1S 2H6 4.91km









