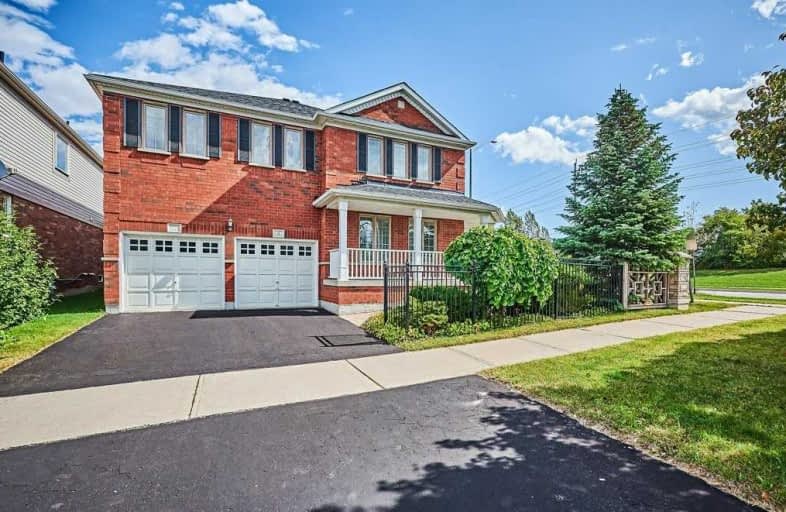
St André Bessette Catholic School
Elementary: Catholic
0.85 km
Lester B Pearson Public School
Elementary: Public
0.56 km
Westney Heights Public School
Elementary: Public
1.22 km
St Catherine of Siena Catholic School
Elementary: Catholic
0.77 km
Vimy Ridge Public School
Elementary: Public
0.38 km
Nottingham Public School
Elementary: Public
0.64 km
École secondaire Ronald-Marion
Secondary: Public
3.19 km
Archbishop Denis O'Connor Catholic High School
Secondary: Catholic
2.84 km
Notre Dame Catholic Secondary School
Secondary: Catholic
1.68 km
Ajax High School
Secondary: Public
4.33 km
J Clarke Richardson Collegiate
Secondary: Public
1.70 km
Pickering High School
Secondary: Public
2.28 km








