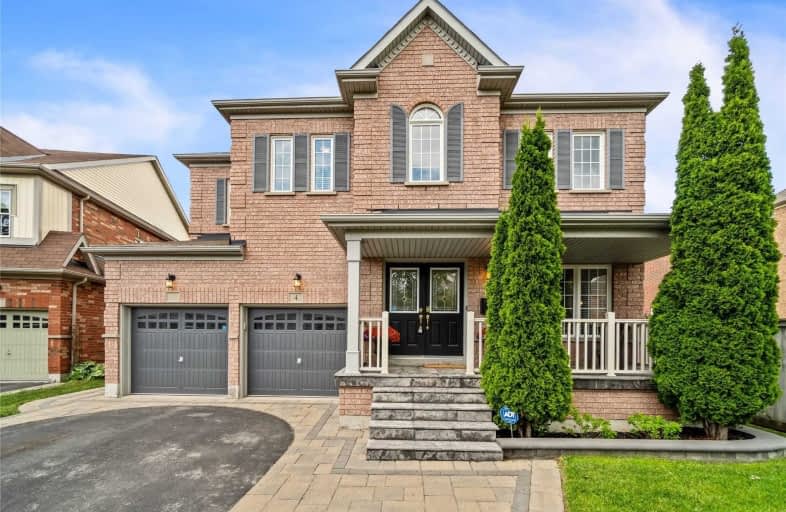
St Teresa of Calcutta Catholic School
Elementary: Catholic
1.32 km
St André Bessette Catholic School
Elementary: Catholic
1.19 km
Nottingham Public School
Elementary: Public
1.29 km
Michaëlle Jean Public School
Elementary: Public
0.99 km
St Josephine Bakhita Catholic Elementary School
Elementary: Catholic
0.38 km
da Vinci Public School Elementary Public School
Elementary: Public
0.57 km
École secondaire Ronald-Marion
Secondary: Public
4.93 km
Archbishop Denis O'Connor Catholic High School
Secondary: Catholic
3.44 km
Notre Dame Catholic Secondary School
Secondary: Catholic
0.44 km
Ajax High School
Secondary: Public
5.04 km
J Clarke Richardson Collegiate
Secondary: Public
0.55 km
Pickering High School
Secondary: Public
4.02 km













