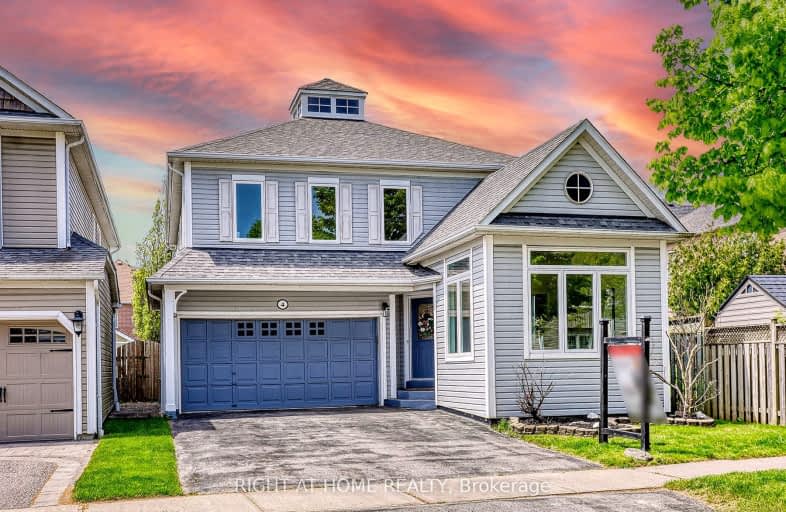Car-Dependent
- Most errands require a car.
29
/100
Some Transit
- Most errands require a car.
25
/100
Somewhat Bikeable
- Most errands require a car.
46
/100

Duffin's Bay Public School
Elementary: Public
2.60 km
St James Catholic School
Elementary: Catholic
2.10 km
Bolton C Falby Public School
Elementary: Public
2.08 km
St Bernadette Catholic School
Elementary: Catholic
2.21 km
Southwood Park Public School
Elementary: Public
1.41 km
Carruthers Creek Public School
Elementary: Public
1.22 km
Archbishop Denis O'Connor Catholic High School
Secondary: Catholic
3.46 km
Henry Street High School
Secondary: Public
5.58 km
Donald A Wilson Secondary School
Secondary: Public
6.81 km
Notre Dame Catholic Secondary School
Secondary: Catholic
6.26 km
Ajax High School
Secondary: Public
2.10 km
J Clarke Richardson Collegiate
Secondary: Public
6.14 km
-
Ajax Rotary Park
177 Lake Drwy W (Bayly), Ajax ON L1S 7J1 3.84km -
Central Park
Michael Blvd, Whitby ON 5.04km -
Peel Park
Burns St (Athol St), Whitby ON 6.06km
-
RBC Royal Bank
320 Harwood Ave S (Hardwood And Bayly), Ajax ON L1S 2J1 2.46km -
TD Bank Financial Group
15 Westney Rd N (Kingston Rd), Ajax ON L1T 1P4 4.66km -
TD Bank Financial Group
404 Dundas St W, Whitby ON L1N 2M7 6.06km







