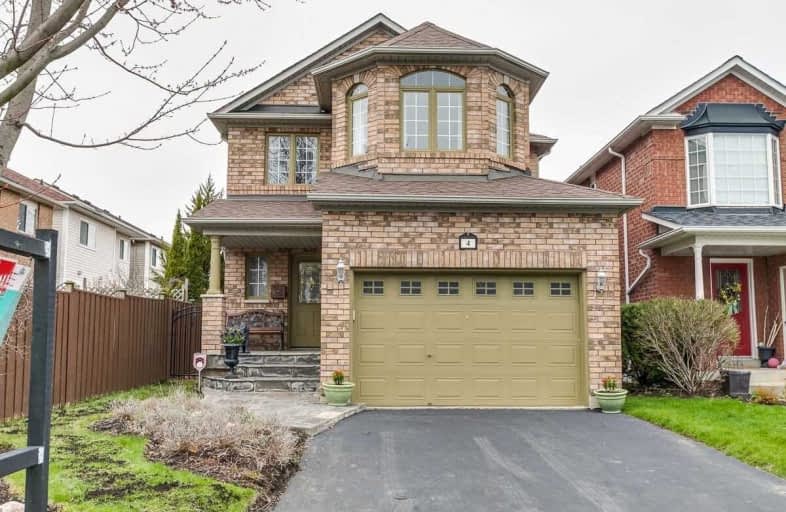Sold on May 09, 2019
Note: Property is not currently for sale or for rent.

-
Type: Detached
-
Style: 2-Storey
-
Lot Size: 30.18 x 124.67 Feet
-
Age: No Data
-
Taxes: $4,869 per year
-
Days on Site: 6 Days
-
Added: Sep 07, 2019 (6 days on market)
-
Updated:
-
Last Checked: 3 months ago
-
MLS®#: E4437059
-
Listed By: The nook realty inc., brokerage
Click Multimedia Link! Walking Distance To The Lake! Gorgeous 4+1 Bedrm/4 Bath Home! Meticulously Maintained And Newly Renovated! Mature Landscaping Makes For The Ultimate Backyard Oasis. Custom Kitchen With Ss Appliances, Island, Pantry And Quartz Counters. Updated Flring Throughout The Main. Spacious Master With W/I Closet And Incredible New Ensuite Bath With Custom Glass Shower And Stand-Alone Tub (2019)
Extras
Updated Main Bath With Quartz Counters! (2019) Fully Finished Bsmnt Features 5th Bedrm, 3-Pc Bath And Recrm. Roof 2017. Fabulous Backyard Patio With Pergola, Surrounded By Perfectly Private Trees And Hedges!
Property Details
Facts for 4 Hulley Crescent, Ajax
Status
Days on Market: 6
Last Status: Sold
Sold Date: May 09, 2019
Closed Date: Aug 30, 2019
Expiry Date: Aug 03, 2019
Sold Price: $750,000
Unavailable Date: May 09, 2019
Input Date: May 03, 2019
Property
Status: Sale
Property Type: Detached
Style: 2-Storey
Area: Ajax
Community: South East
Availability Date: Tba
Inside
Bedrooms: 4
Bedrooms Plus: 1
Bathrooms: 4
Kitchens: 1
Rooms: 8
Den/Family Room: Yes
Air Conditioning: Central Air
Fireplace: Yes
Washrooms: 4
Building
Basement: Finished
Basement 2: Full
Heat Type: Forced Air
Heat Source: Gas
Exterior: Brick
Water Supply: Municipal
Special Designation: Unknown
Parking
Driveway: Private
Garage Spaces: 2
Garage Type: Attached
Covered Parking Spaces: 2
Total Parking Spaces: 3.5
Fees
Tax Year: 2018
Tax Legal Description: Pt Block 15, Plan 40M1985,Pt 14*
Taxes: $4,869
Land
Cross Street: Bayly St E/ Pickerin
Municipality District: Ajax
Fronting On: North
Pool: None
Sewer: Sewers
Lot Depth: 124.67 Feet
Lot Frontage: 30.18 Feet
Additional Media
- Virtual Tour: https://vimeopro.com/yourvirtualtour/4-hulley-cres
Rooms
Room details for 4 Hulley Crescent, Ajax
| Type | Dimensions | Description |
|---|---|---|
| Foyer Main | 2.19 x 2.33 | |
| Living Main | 3.45 x 5.70 | Combined W/Dining |
| Dining Main | 3.45 x 5.70 | Combined W/Living |
| Kitchen Main | 2.10 x 5.21 | |
| Family Main | 3.33 x 4.06 | |
| Laundry Main | 1.78 x 2.42 | |
| Master 2nd | 4.81 x 4.96 | |
| 2nd Br 2nd | 2.83 x 3.20 | |
| 3rd Br 2nd | 3.12 x 3.40 | |
| 4th Br 2nd | 3.20 x 4.70 | |
| 5th Br Bsmt | 3.14 x 3.42 | |
| Rec Bsmt | 3.15 x 5.54 |
| XXXXXXXX | XXX XX, XXXX |
XXXX XXX XXXX |
$XXX,XXX |
| XXX XX, XXXX |
XXXXXX XXX XXXX |
$XXX,XXX |
| XXXXXXXX XXXX | XXX XX, XXXX | $750,000 XXX XXXX |
| XXXXXXXX XXXXXX | XXX XX, XXXX | $750,000 XXX XXXX |

Duffin's Bay Public School
Elementary: PublicSt James Catholic School
Elementary: CatholicBolton C Falby Public School
Elementary: PublicSt Bernadette Catholic School
Elementary: CatholicSouthwood Park Public School
Elementary: PublicCarruthers Creek Public School
Elementary: PublicArchbishop Denis O'Connor Catholic High School
Secondary: CatholicDonald A Wilson Secondary School
Secondary: PublicNotre Dame Catholic Secondary School
Secondary: CatholicAjax High School
Secondary: PublicJ Clarke Richardson Collegiate
Secondary: PublicPickering High School
Secondary: Public

