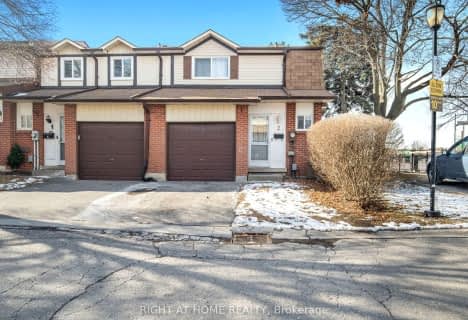
St James Catholic School
Elementary: Catholic
2.64 km
Bolton C Falby Public School
Elementary: Public
1.51 km
St Bernadette Catholic School
Elementary: Catholic
1.46 km
Cadarackque Public School
Elementary: Public
1.79 km
Southwood Park Public School
Elementary: Public
1.68 km
Carruthers Creek Public School
Elementary: Public
0.97 km
Archbishop Denis O'Connor Catholic High School
Secondary: Catholic
2.10 km
All Saints Catholic Secondary School
Secondary: Catholic
5.93 km
Donald A Wilson Secondary School
Secondary: Public
5.77 km
Notre Dame Catholic Secondary School
Secondary: Catholic
4.77 km
Ajax High School
Secondary: Public
1.27 km
J Clarke Richardson Collegiate
Secondary: Public
4.65 km







