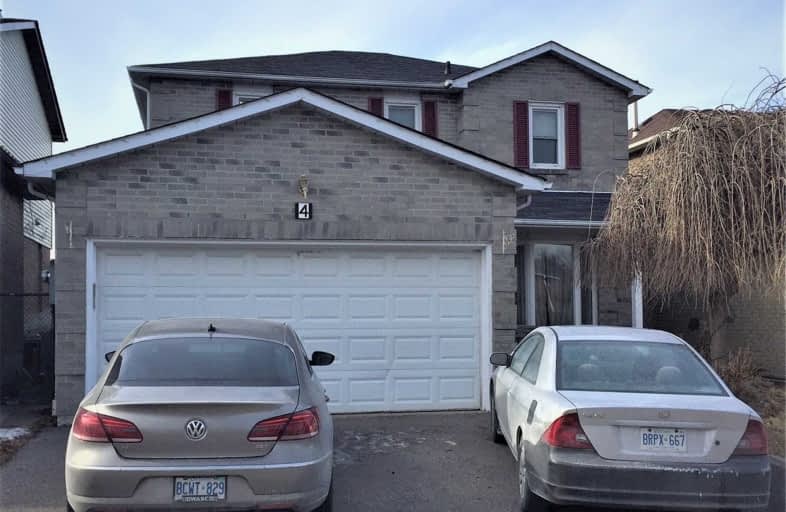
Lord Elgin Public School
Elementary: Public
0.75 km
ÉÉC Notre-Dame-de-la-Jeunesse-Ajax
Elementary: Catholic
0.05 km
Applecroft Public School
Elementary: Public
1.29 km
Westney Heights Public School
Elementary: Public
1.38 km
St Jude Catholic School
Elementary: Catholic
1.29 km
Roland Michener Public School
Elementary: Public
0.25 km
École secondaire Ronald-Marion
Secondary: Public
3.53 km
Archbishop Denis O'Connor Catholic High School
Secondary: Catholic
1.28 km
Notre Dame Catholic Secondary School
Secondary: Catholic
3.32 km
Ajax High School
Secondary: Public
2.12 km
J Clarke Richardson Collegiate
Secondary: Public
3.25 km
Pickering High School
Secondary: Public
1.78 km


