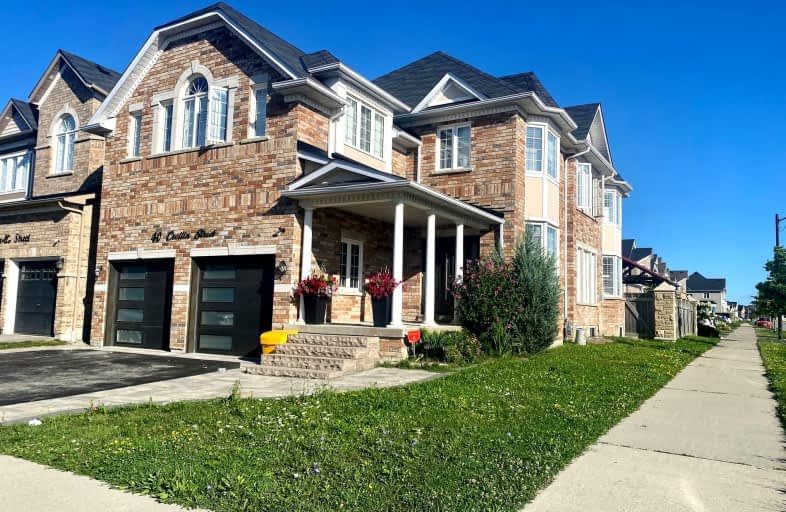Car-Dependent
- Almost all errands require a car.
8
/100
Some Transit
- Most errands require a car.
29
/100
Bikeable
- Some errands can be accomplished on bike.
53
/100

St James Catholic School
Elementary: Catholic
2.92 km
Bolton C Falby Public School
Elementary: Public
2.31 km
St Bernadette Catholic School
Elementary: Catholic
2.33 km
Cadarackque Public School
Elementary: Public
2.67 km
Southwood Park Public School
Elementary: Public
2.04 km
Carruthers Creek Public School
Elementary: Public
1.50 km
Archbishop Denis O'Connor Catholic High School
Secondary: Catholic
3.11 km
Henry Street High School
Secondary: Public
4.66 km
All Saints Catholic Secondary School
Secondary: Catholic
5.97 km
Donald A Wilson Secondary School
Secondary: Public
5.79 km
Ajax High School
Secondary: Public
2.16 km
J Clarke Richardson Collegiate
Secondary: Public
5.50 km
-
Ajax Waterfront
2.19km -
Ajax Rotary Park
177 Lake Drwy W (Bayly), Ajax ON L1S 7J1 4.66km -
Kiwanis Heydenshore Park
Whitby ON L1N 0C1 5.34km
-
TD Bank Financial Group
75 Bayly St W (Bayly and Harwood), Ajax ON L1S 7K7 2.76km -
CIBC
1 Harwood Ave S, Ajax ON L1S 2C1 3.62km -
RBC Royal Bank
307 Brock St S, Whitby ON L1N 4K3 5.28km





