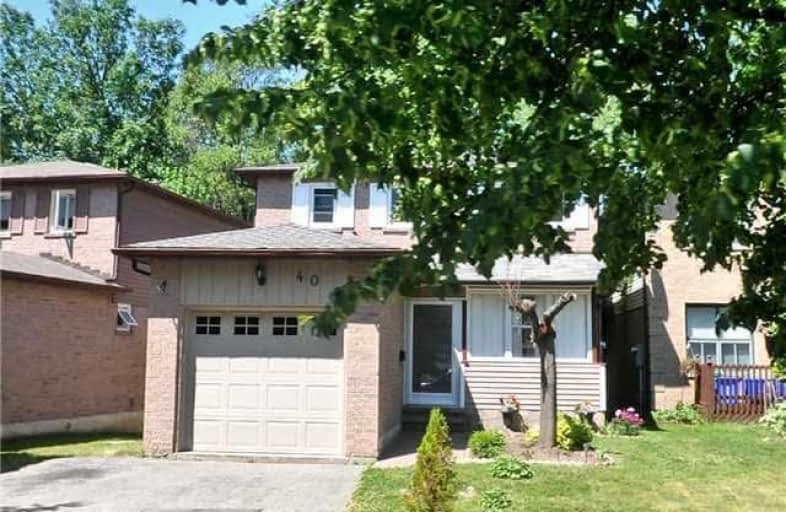Removed on Dec 30, 2018
Note: Property is not currently for sale or for rent.

-
Type: Detached
-
Style: 2-Storey
-
Lot Size: 40 x 93.1 Feet
-
Age: No Data
-
Taxes: $4,104 per year
-
Days on Site: 35 Days
-
Added: Sep 07, 2019 (1 month on market)
-
Updated:
-
Last Checked: 3 months ago
-
MLS®#: E4263563
-
Listed By: Royal lepage frank real estate, brokerage
Fabulous Location Backing Onto A Ravine And Just A Short Stroll From Hospital. Finished Walkout Basement, 3 Large Bedrooms, Family Sized Kitchen With Plenty Of Storage And Counter Space, Stainless Appliances, Enclosed Front Sun Porch, Covered Deck Overlooking Private Backyard And Ravine. Furnace 2012, Gas Hook Up For Bbq And Rec Rm.
Extras
Inclusions: All Electric Light Fixtures And Ceiling Fans, Window Coverings, Washer, Dryer, Fridge, Stove, Built In Dishwasher. Hot Water Tank Is A Rental
Property Details
Facts for 40 Frazer Road, Ajax
Status
Days on Market: 35
Sold Date: Jun 23, 2025
Closed Date: Nov 30, -0001
Expiry Date: Dec 30, 2018
Unavailable Date: Nov 30, -0001
Input Date: Oct 01, 2018
Prior LSC: Listing with no contract changes
Property
Status: Sale
Property Type: Detached
Style: 2-Storey
Area: Ajax
Community: South West
Availability Date: Tba
Inside
Bedrooms: 3
Bathrooms: 3
Kitchens: 1
Rooms: 6
Den/Family Room: No
Air Conditioning: Central Air
Fireplace: No
Washrooms: 3
Utilities
Electricity: Yes
Gas: Yes
Cable: Yes
Telephone: Yes
Building
Basement: Fin W/O
Heat Type: Forced Air
Heat Source: Gas
Exterior: Alum Siding
Exterior: Brick
Water Supply: Municipal
Special Designation: Unknown
Parking
Driveway: Private
Garage Spaces: 1
Garage Type: Attached
Covered Parking Spaces: 4
Total Parking Spaces: 5
Fees
Tax Year: 2018
Tax Legal Description: Pcl 22-1 Sec 40M1260 Lt 22 Pc 40M1260
Taxes: $4,104
Highlights
Feature: Hospital
Feature: Ravine
Land
Cross Street: Harwood/Clements
Municipality District: Ajax
Fronting On: West
Pool: None
Sewer: Sewers
Lot Depth: 93.1 Feet
Lot Frontage: 40 Feet
Zoning: Residential
Rooms
Room details for 40 Frazer Road, Ajax
| Type | Dimensions | Description |
|---|---|---|
| Kitchen Ground | 3.42 x 4.23 | Ceramic Floor, W/O To Deck, O/Looks Ravine |
| Living Ground | 3.41 x 4.53 | Hardwood Floor |
| Dining Ground | 3.31 x 3.40 | Hardwood Floor |
| Master 2nd | 3.48 x 4.66 | Parquet Floor, Closet |
| 2nd Br 2nd | 3.51 x 3.57 | Parquet Floor, Closet |
| 3rd Br 2nd | 2.55 x 3.49 | Parquet Floor, Closet |
| Rec Bsmt | 4.68 x 4.78 | W/O To Ravine |
| Office Bsmt | 2.99 x 3.25 | |
| Laundry Bsmt | 1.75 x 2.70 |
| XXXXXXXX | XXX XX, XXXX |
XXXXXXX XXX XXXX |
|
| XXX XX, XXXX |
XXXXXX XXX XXXX |
$XXX,XXX | |
| XXXXXXXX | XXX XX, XXXX |
XXXXXXX XXX XXXX |
|
| XXX XX, XXXX |
XXXXXX XXX XXXX |
$XXX,XXX | |
| XXXXXXXX | XXX XX, XXXX |
XXXX XXX XXXX |
$XXX,XXX |
| XXX XX, XXXX |
XXXXXX XXX XXXX |
$XXX,XXX |
| XXXXXXXX XXXXXXX | XXX XX, XXXX | XXX XXXX |
| XXXXXXXX XXXXXX | XXX XX, XXXX | $589,990 XXX XXXX |
| XXXXXXXX XXXXXXX | XXX XX, XXXX | XXX XXXX |
| XXXXXXXX XXXXXX | XXX XX, XXXX | $609,900 XXX XXXX |
| XXXXXXXX XXXX | XXX XX, XXXX | $625,000 XXX XXXX |
| XXXXXXXX XXXXXX | XXX XX, XXXX | $599,900 XXX XXXX |

Duffin's Bay Public School
Elementary: PublicSt James Catholic School
Elementary: CatholicBolton C Falby Public School
Elementary: PublicSt Bernadette Catholic School
Elementary: CatholicSouthwood Park Public School
Elementary: PublicCarruthers Creek Public School
Elementary: PublicÉcole secondaire Ronald-Marion
Secondary: PublicArchbishop Denis O'Connor Catholic High School
Secondary: CatholicNotre Dame Catholic Secondary School
Secondary: CatholicAjax High School
Secondary: PublicJ Clarke Richardson Collegiate
Secondary: PublicPickering High School
Secondary: Public- 2 bath
- 6 bed
571 Kingston Road West, Ajax, Ontario • L1S 6M1 • Central West



