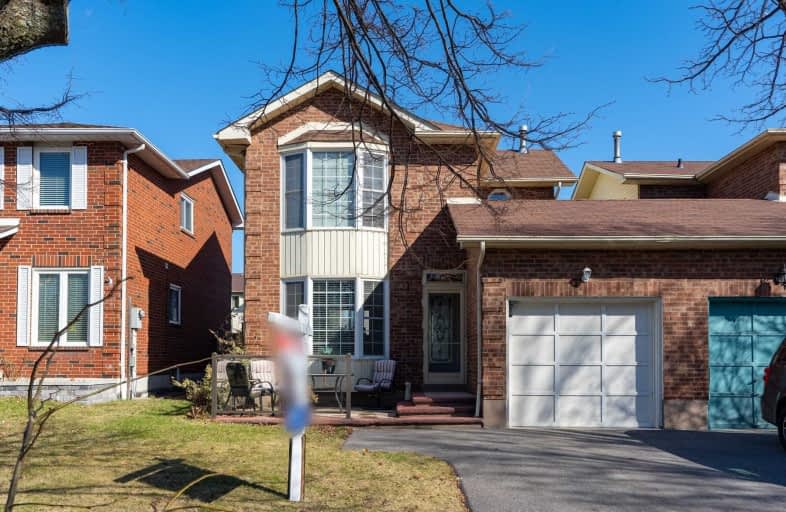Sold on Apr 18, 2019
Note: Property is not currently for sale or for rent.

-
Type: Link
-
Style: 2-Storey
-
Lot Size: 30.62 x 98.43 Feet
-
Age: No Data
-
Taxes: $3,575 per year
-
Days on Site: 3 Days
-
Added: Sep 07, 2019 (3 days on market)
-
Updated:
-
Last Checked: 3 months ago
-
MLS®#: E4415414
-
Listed By: Re/max hallmark first group realty ltd., brokerage
Enjoy This Charming Bright 3 Bdrm Link Home Located In Desirable South Ajax. Finished From Top To Bottom. Minutes To Picturesque Lake Ontario. Updated Kitchen W/Granite Counter Top, Modern Backsplash & W/O To Deck. Bright Open Concept Living/Dining & Finished Basement W/4P:C Bath. Sit Out On The Beautifully Finished Patio With Your Coffee In The Morning Sun.
Extras
Inc: Stainless Steel Fridge, Stove, Dishwasher, Washer, Dryer, All Electric Light Fixtures, Window Coverings, Central Air, Furnace & Tankless Hot Water Are Owned By Owner. Steps To Public School, Transit, Hwy 401/407, Shopping & Parks.
Property Details
Facts for 40 Hewitt Crescent, Ajax
Status
Days on Market: 3
Last Status: Sold
Sold Date: Apr 18, 2019
Closed Date: Jul 04, 2019
Expiry Date: Jul 15, 2019
Sold Price: $567,000
Unavailable Date: Apr 18, 2019
Input Date: Apr 15, 2019
Property
Status: Sale
Property Type: Link
Style: 2-Storey
Area: Ajax
Community: South East
Availability Date: 60 Days/Tba
Inside
Bedrooms: 3
Bathrooms: 2
Kitchens: 1
Rooms: 6
Den/Family Room: No
Air Conditioning: Central Air
Fireplace: Yes
Washrooms: 2
Building
Basement: Finished
Heat Type: Forced Air
Heat Source: Gas
Exterior: Alum Siding
Exterior: Brick
Water Supply: Municipal
Special Designation: Unknown
Parking
Driveway: Private
Garage Spaces: 1
Garage Type: Attached
Covered Parking Spaces: 1
Total Parking Spaces: 2
Fees
Tax Year: 2018
Tax Legal Description: Pcl 2-2 Sec 40M1476;Ptlt2 Pl 40M1476,Pt 4 40R10792
Taxes: $3,575
Highlights
Feature: Hospital
Feature: Lake/Pond
Feature: Park
Feature: Public Transit
Feature: Rec Centre
Feature: School
Land
Cross Street: Rollo Drive & Hewitt
Municipality District: Ajax
Fronting On: North
Parcel Number: 264800143
Pool: None
Sewer: Sewers
Lot Depth: 98.43 Feet
Lot Frontage: 30.62 Feet
Rooms
Room details for 40 Hewitt Crescent, Ajax
| Type | Dimensions | Description |
|---|---|---|
| Living Ground | 3.29 x 3.99 | Bay Window, Crown Moulding, Open Concept |
| Dining Ground | 2.53 x 3.83 | Window, Crown Moulding |
| Kitchen Ground | 3.56 x 4.29 | Granite Counter, W/O To Deck, Backsplash |
| Master 2nd | 3.08 x 3.81 | Broadloom, Closet, Window |
| 2nd Br 2nd | 2.97 x 3.12 | Broadloom, Closet, Window |
| 3rd Br 2nd | 2.59 x 3.20 | Broadloom, Closet, Window |
| Rec Bsmt | 3.11 x 5.04 | 4 Pc Bath, Laminate |
| XXXXXXXX | XXX XX, XXXX |
XXXX XXX XXXX |
$XXX,XXX |
| XXX XX, XXXX |
XXXXXX XXX XXXX |
$XXX,XXX | |
| XXXXXXXX | XXX XX, XXXX |
XXXX XXX XXXX |
$XXX,XXX |
| XXX XX, XXXX |
XXXXXX XXX XXXX |
$XXX,XXX |
| XXXXXXXX XXXX | XXX XX, XXXX | $567,000 XXX XXXX |
| XXXXXXXX XXXXXX | XXX XX, XXXX | $569,000 XXX XXXX |
| XXXXXXXX XXXX | XXX XX, XXXX | $333,333 XXX XXXX |
| XXXXXXXX XXXXXX | XXX XX, XXXX | $319,900 XXX XXXX |

Duffin's Bay Public School
Elementary: PublicSt James Catholic School
Elementary: CatholicBolton C Falby Public School
Elementary: PublicSt Bernadette Catholic School
Elementary: CatholicSouthwood Park Public School
Elementary: PublicCarruthers Creek Public School
Elementary: PublicArchbishop Denis O'Connor Catholic High School
Secondary: CatholicHenry Street High School
Secondary: PublicNotre Dame Catholic Secondary School
Secondary: CatholicAjax High School
Secondary: PublicJ Clarke Richardson Collegiate
Secondary: PublicPickering High School
Secondary: Public


