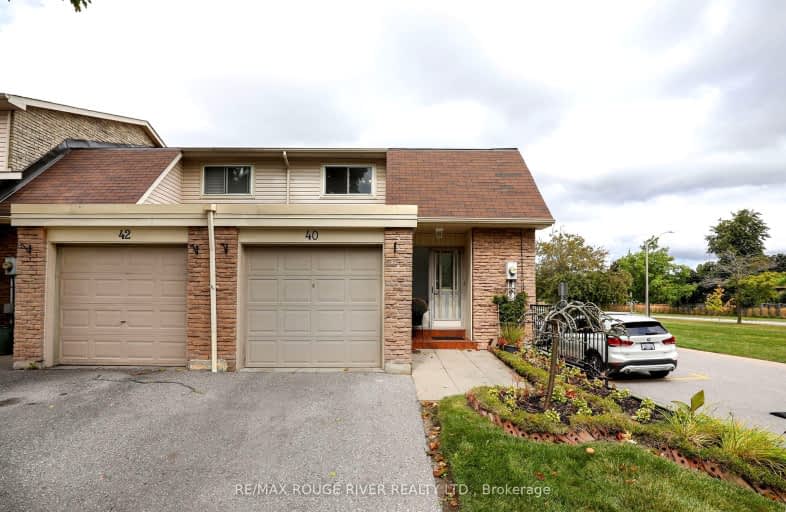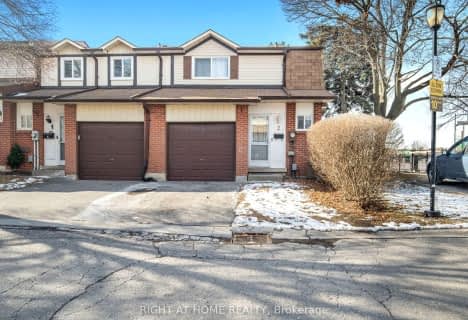Somewhat Walkable
- Some errands can be accomplished on foot.
54
/100
Some Transit
- Most errands require a car.
29
/100
Somewhat Bikeable
- Most errands require a car.
49
/100

Duffin's Bay Public School
Elementary: Public
0.53 km
Lakeside Public School
Elementary: Public
1.15 km
St James Catholic School
Elementary: Catholic
0.29 km
Bolton C Falby Public School
Elementary: Public
1.92 km
Southwood Park Public School
Elementary: Public
1.18 km
Carruthers Creek Public School
Elementary: Public
1.89 km
École secondaire Ronald-Marion
Secondary: Public
6.63 km
Archbishop Denis O'Connor Catholic High School
Secondary: Catholic
3.82 km
Notre Dame Catholic Secondary School
Secondary: Catholic
6.83 km
Ajax High School
Secondary: Public
2.26 km
J Clarke Richardson Collegiate
Secondary: Public
6.73 km
Pickering High School
Secondary: Public
5.12 km
-
Kiwanis Heydenshore Park
Whitby ON L1N 0C1 7.99km -
Amberlea Park
ON 8.92km -
Rouge Beach Park
Lawrence Ave E (at Rouge Hills Dr), Toronto ON M1C 2Y9 9.1km
-
BMO Bank of Montreal
1360 Kingston Rd (Hwy 2 & Glenanna Road), Pickering ON L1V 3B4 6.21km -
TD Bank Financial Group
83 Williamson Dr W (Westney Road), Ajax ON L1T 0K9 7.11km -
TD Bank Financial Group
80 Thickson Rd N (Nichol Ave), Whitby ON L1N 3R1 10.4km







