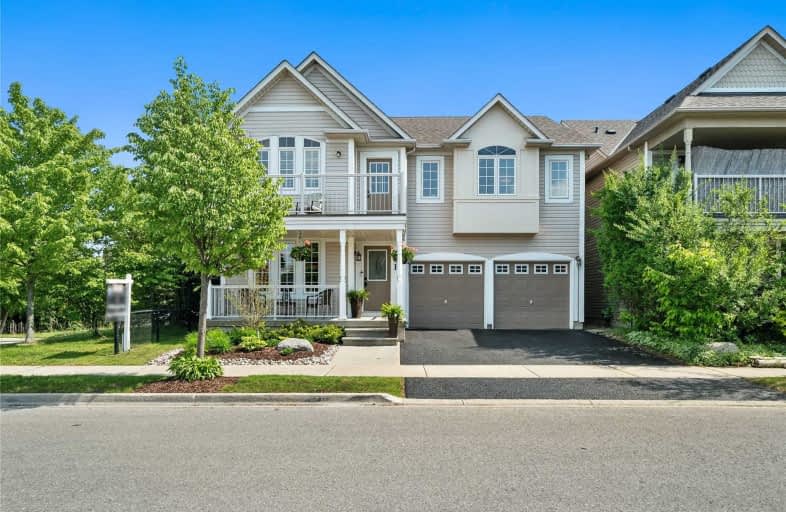Sold on Jun 07, 2021
Note: Property is not currently for sale or for rent.

-
Type: Detached
-
Style: 2-Storey
-
Size: 2500 sqft
-
Lot Size: 41.01 x 80.38 Feet
-
Age: No Data
-
Taxes: $6,087 per year
-
Days on Site: 6 Days
-
Added: Jun 01, 2021 (6 days on market)
-
Updated:
-
Last Checked: 3 months ago
-
MLS®#: E5256839
-
Listed By: Re/max hallmark first group realty ltd., brokerage
Lakeside Luxury!Your Search Is Over!Immaculate 5 Bdrm Home In Family Neighbourhood Situated On Private Lot Next To Ravine & Renov T/O Ft. Stunning Designer Finishes,Limestone & Porcelain Tile T/O Main,Renov. Kitchen W/Island,Brkst Bar,Granite Cntps,Marble Bkplsh, Upgd Baths,Lrg Master Ft Upgd Ensuite W/Glass Shower,Dbl Qtz Vanities&Udmt Sinks,Enjoy Complete Solitude In The Private Backyard Oasis W/Multi-Level Deck,Patio,Mature Trees,Waterfall & Ravine Views
Extras
Gas Stove,Fridge,Dw,Washer,Dryer,Cvac,Ac,Asphalt Driveway (2018),Roof (2018),Gas Fp,Pot Lights,Pt.Fin Bsmt W/Rec, 6"Bsbds,Covered Porch,2nd Flr Balcony,Crown Moulding,New Carpet(4Bdrms&Stairs),Garage Access,Main Flr Laundry & More-Must See!
Property Details
Facts for 41 Greenhalf Drive, Ajax
Status
Days on Market: 6
Last Status: Sold
Sold Date: Jun 07, 2021
Closed Date: Aug 02, 2021
Expiry Date: Sep 01, 2021
Sold Price: $1,235,000
Unavailable Date: Jun 07, 2021
Input Date: Jun 01, 2021
Prior LSC: Listing with no contract changes
Property
Status: Sale
Property Type: Detached
Style: 2-Storey
Size (sq ft): 2500
Area: Ajax
Community: South East
Availability Date: Flexible
Inside
Bedrooms: 5
Bathrooms: 3
Kitchens: 1
Rooms: 9
Den/Family Room: Yes
Air Conditioning: Central Air
Fireplace: Yes
Laundry Level: Main
Central Vacuum: Y
Washrooms: 3
Building
Basement: Part Fin
Heat Type: Forced Air
Heat Source: Gas
Exterior: Vinyl Siding
Water Supply: Municipal
Special Designation: Unknown
Parking
Driveway: Private
Garage Spaces: 2
Garage Type: Attached
Covered Parking Spaces: 2
Total Parking Spaces: 4
Fees
Tax Year: 2020
Tax Legal Description: Plan 40M1985 Pt Blk 4 Now Rp 40R19649 Part 117
Taxes: $6,087
Highlights
Feature: Golf
Feature: Lake/Pond
Feature: Park
Feature: Public Transit
Land
Cross Street: Bayly St E/ Pickerin
Municipality District: Ajax
Fronting On: South
Pool: None
Sewer: Sewers
Lot Depth: 80.38 Feet
Lot Frontage: 41.01 Feet
Additional Media
- Virtual Tour: http://sankermedia.ca/41-greenhalf-drive-ajax/
Rooms
Room details for 41 Greenhalf Drive, Ajax
| Type | Dimensions | Description |
|---|---|---|
| Dining Main | 3.51 x 6.58 | Porcelain Floor, Crown Moulding, Window |
| Kitchen Main | 2.87 x 6.30 | Granite Counter, Limestone Flooring, Stainless Steel Appl |
| Living Main | 5.66 x 3.66 | Porcelain Floor, Gas Fireplace, O/Looks Backyard |
| Laundry Main | 1.73 x 2.39 | Laundry Sink, Porcelain Floor |
| Master 2nd | 4.37 x 5.59 | Hardwood Floor, 4 Pc Ensuite, W/I Closet |
| 2nd Br 2nd | 3.51 x 4.24 | Broadloom, Closet, Window |
| 3rd Br 2nd | 3.12 x 4.24 | Broadloom, Closet, W/O To Balcony |
| 4th Br 2nd | 3.71 x 4.11 | Broadloom, Closet, Window |
| 5th Br 2nd | 3.48 x 3.76 | Broadloom, Closet, Window |
| Rec Bsmt | 4.80 x 3.35 | Broadloom, Window |
| Den Bsmt | 3.15 x 3.56 | Broadloom, Closet |
| XXXXXXXX | XXX XX, XXXX |
XXXX XXX XXXX |
$X,XXX,XXX |
| XXX XX, XXXX |
XXXXXX XXX XXXX |
$XXX,XXX |
| XXXXXXXX XXXX | XXX XX, XXXX | $1,235,000 XXX XXXX |
| XXXXXXXX XXXXXX | XXX XX, XXXX | $997,000 XXX XXXX |

St James Catholic School
Elementary: CatholicBolton C Falby Public School
Elementary: PublicSt Bernadette Catholic School
Elementary: CatholicCadarackque Public School
Elementary: PublicSouthwood Park Public School
Elementary: PublicCarruthers Creek Public School
Elementary: PublicArchbishop Denis O'Connor Catholic High School
Secondary: CatholicDonald A Wilson Secondary School
Secondary: PublicNotre Dame Catholic Secondary School
Secondary: CatholicAjax High School
Secondary: PublicJ Clarke Richardson Collegiate
Secondary: PublicPickering High School
Secondary: Public- 3 bath
- 5 bed
- 2500 sqft



