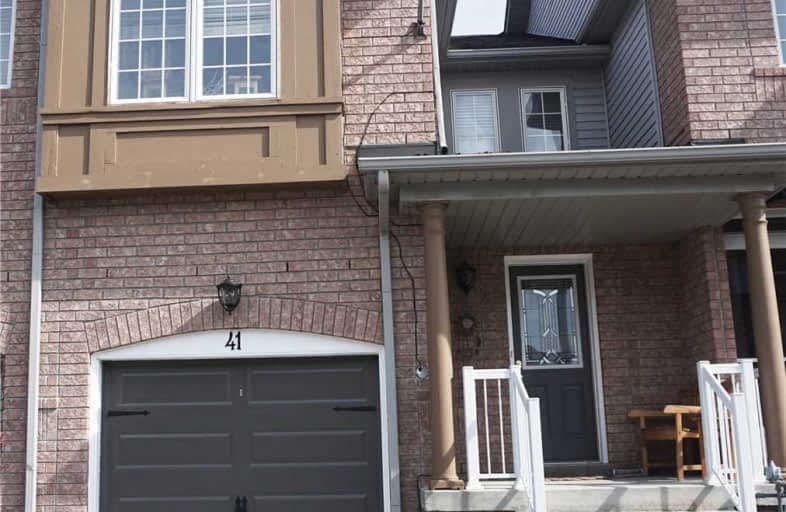
Lord Elgin Public School
Elementary: Public
1.02 km
Dr Roberta Bondar Public School
Elementary: Public
0.76 km
St Teresa of Calcutta Catholic School
Elementary: Catholic
1.16 km
Applecroft Public School
Elementary: Public
0.50 km
St Jude Catholic School
Elementary: Catholic
0.62 km
Terry Fox Public School
Elementary: Public
0.56 km
École secondaire Ronald-Marion
Secondary: Public
4.20 km
Archbishop Denis O'Connor Catholic High School
Secondary: Catholic
1.04 km
Notre Dame Catholic Secondary School
Secondary: Catholic
2.07 km
Ajax High School
Secondary: Public
2.62 km
J Clarke Richardson Collegiate
Secondary: Public
1.98 km
Pickering High School
Secondary: Public
2.61 km





