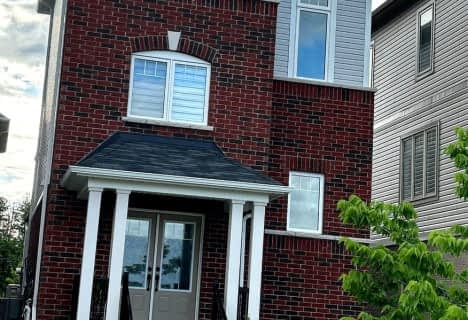
Dr Roberta Bondar Public School
Elementary: Public
1.20 km
St Teresa of Calcutta Catholic School
Elementary: Catholic
0.68 km
St André Bessette Catholic School
Elementary: Catholic
0.89 km
St Catherine of Siena Catholic School
Elementary: Catholic
0.92 km
Nottingham Public School
Elementary: Public
0.87 km
St Josephine Bakhita Catholic Elementary School
Elementary: Catholic
1.05 km
École secondaire Ronald-Marion
Secondary: Public
4.36 km
Archbishop Denis O'Connor Catholic High School
Secondary: Catholic
2.85 km
Notre Dame Catholic Secondary School
Secondary: Catholic
0.52 km
Ajax High School
Secondary: Public
4.45 km
J Clarke Richardson Collegiate
Secondary: Public
0.54 km
Pickering High School
Secondary: Public
3.33 km




