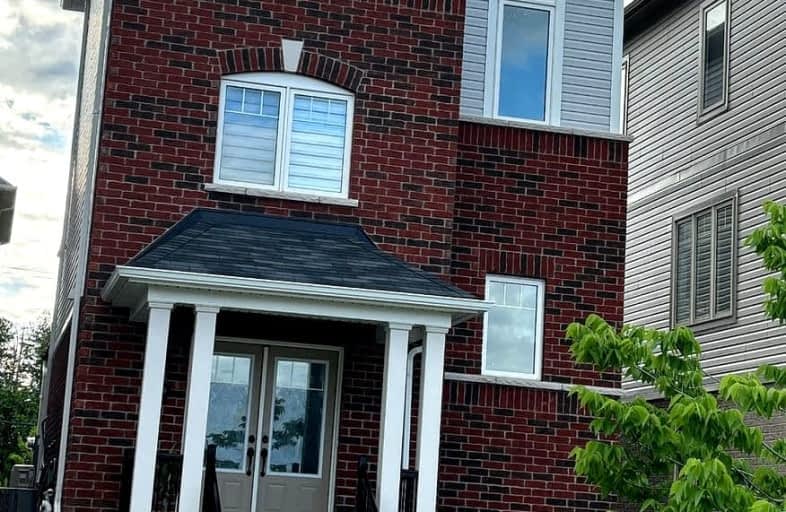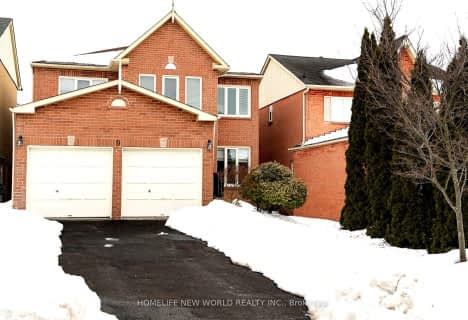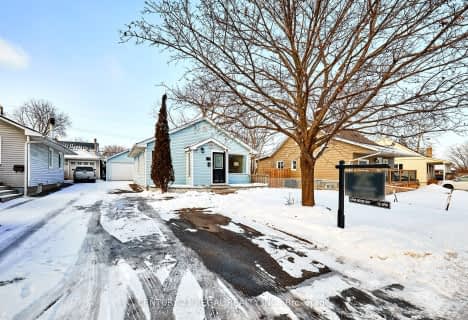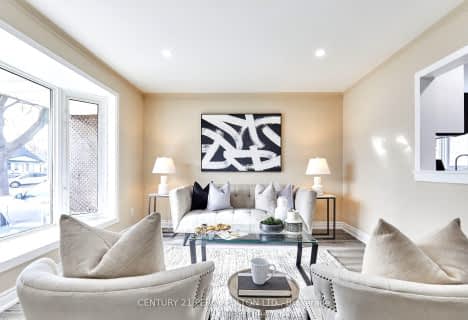Car-Dependent
- Almost all errands require a car.
Some Transit
- Most errands require a car.
Somewhat Bikeable
- Most errands require a car.

Unnamed Mulberry Meadows Public School
Elementary: PublicSt Teresa of Calcutta Catholic School
Elementary: CatholicTerry Fox Public School
Elementary: PublicRomeo Dallaire Public School
Elementary: PublicMichaëlle Jean Public School
Elementary: PublicCadarackque Public School
Elementary: PublicArchbishop Denis O'Connor Catholic High School
Secondary: CatholicAll Saints Catholic Secondary School
Secondary: CatholicDonald A Wilson Secondary School
Secondary: PublicNotre Dame Catholic Secondary School
Secondary: CatholicAjax High School
Secondary: PublicJ Clarke Richardson Collegiate
Secondary: Public-
Whitby Soccer Dome
695 ROSSLAND Rd W, Whitby ON 3.25km -
Meadows Park
3.82km -
Country Lane Park
Whitby ON 3.84km
-
Scotiabank
2 Rossland Rd W, Ajax ON L1T 4T3 2.12km -
BMO Bank of Montreal
1991 Salem Rd N, Ajax ON L1T 0J9 3.11km -
BMO Bank of Montreal
475 Westney Rd N, Ajax ON L1T 3H4 3.15km





















