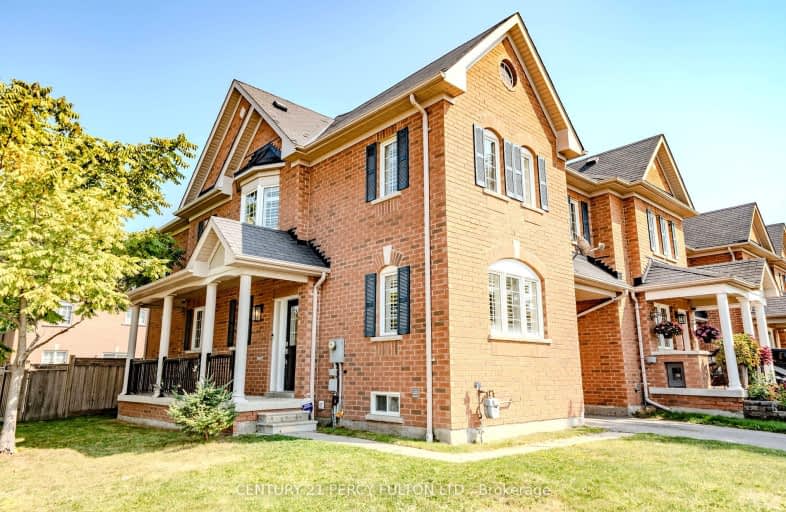Car-Dependent
- Almost all errands require a car.
12
/100
Some Transit
- Most errands require a car.
43
/100
Somewhat Bikeable
- Most errands require a car.
32
/100

St Teresa of Calcutta Catholic School
Elementary: Catholic
1.39 km
Terry Fox Public School
Elementary: Public
1.94 km
Romeo Dallaire Public School
Elementary: Public
1.43 km
Michaëlle Jean Public School
Elementary: Public
0.83 km
St Josephine Bakhita Catholic Elementary School
Elementary: Catholic
0.56 km
da Vinci Public School Elementary Public School
Elementary: Public
0.57 km
École secondaire Ronald-Marion
Secondary: Public
5.23 km
Archbishop Denis O'Connor Catholic High School
Secondary: Catholic
3.41 km
Notre Dame Catholic Secondary School
Secondary: Catholic
0.45 km
Ajax High School
Secondary: Public
4.99 km
J Clarke Richardson Collegiate
Secondary: Public
0.51 km
Pickering High School
Secondary: Public
4.25 km
-
Baycliffe Park
67 Baycliffe Dr, Whitby ON L1P 1W7 4.27km -
Creekside Park
2545 William Jackson Dr (At Liatris Dr.), Pickering ON L1X 0C3 4.78km -
Whitby Soccer Dome
Whitby ON 4.9km
-
Scotiabank
1991 Salem Rd N, Ajax ON L1T 0J9 1.07km -
TD Bank Financial Group
15 Westney Rd N (Kingston Rd), Ajax ON L1T 1P4 3.43km -
RBC Royal Bank
320 Harwood Ave S (Hardwood And Bayly), Ajax ON L1S 2J1 4.94km



