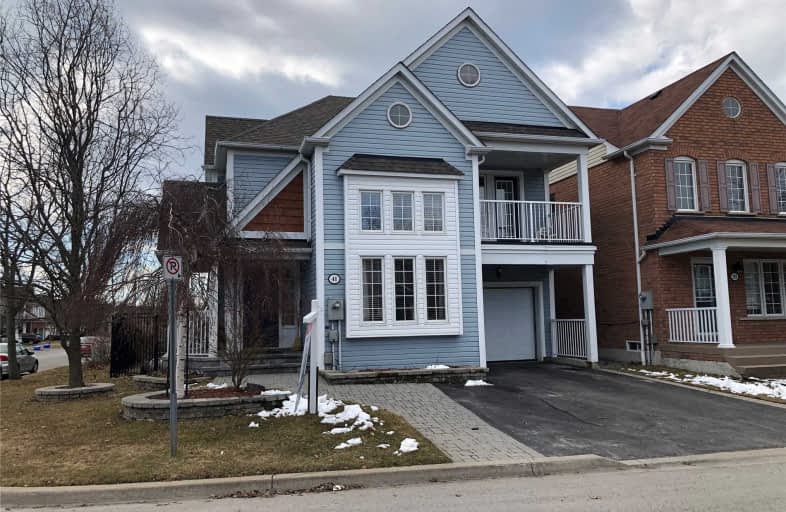Sold on Apr 06, 2019
Note: Property is not currently for sale or for rent.

-
Type: Detached
-
Style: 2-Storey
-
Lot Size: 41.83 x 78.74 Feet
-
Age: No Data
-
Taxes: $5,208 per year
-
Days on Site: 3 Days
-
Added: Apr 03, 2019 (3 days on market)
-
Updated:
-
Last Checked: 3 months ago
-
MLS®#: E4402262
-
Listed By: Re/max hallmark first group realty ltd., brokerage
Highly Sought After And Rarely Offered 4+1 Bedroom, Single Car Garage Ajax Lakeside Home. Situated On A Premium Corner Lot With Expanded Parking, This Stunning Well Maintained House Offers Lots Of Natural Sunlight, Hardwood Flooring On The Main And Upper Levels, A Professionally Finished Basement And So Much More. Recent Additions Include Pot Lights And California Shutters As Well As The Beautiful Patio. Just A Short Walk To The Ajax Lakeside Trails.
Extras
Close To 401, Bus And Go Train. Incl: Washer, Dryer, Built-In Dishwasher, Fridge, Stove, Window Coverings, Electric Light Fixtures
Property Details
Facts for 41 Warwick Avenue, Ajax
Status
Days on Market: 3
Last Status: Sold
Sold Date: Apr 06, 2019
Closed Date: Jun 12, 2019
Expiry Date: Jul 31, 2019
Sold Price: $670,000
Unavailable Date: Apr 06, 2019
Input Date: Apr 03, 2019
Property
Status: Sale
Property Type: Detached
Style: 2-Storey
Area: Ajax
Community: South East
Availability Date: Tbd
Inside
Bedrooms: 4
Bedrooms Plus: 1
Bathrooms: 4
Kitchens: 1
Rooms: 8
Den/Family Room: Yes
Air Conditioning: Central Air
Fireplace: Yes
Washrooms: 4
Building
Basement: Finished
Heat Type: Forced Air
Heat Source: Gas
Exterior: Vinyl Siding
Water Supply: Municipal
Special Designation: Unknown
Parking
Driveway: Pvt Double
Garage Spaces: 1
Garage Type: Attached
Covered Parking Spaces: 2
Fees
Tax Year: 2018
Tax Legal Description: Plan 40M1927 Pt Blk 19 Now Rp40R19392 Pt 15,16
Taxes: $5,208
Highlights
Feature: Golf
Feature: Hospital
Feature: Park
Feature: Public Transit
Feature: Rec Centre
Feature: School
Land
Cross Street: Shoal Point Rd/Bayly
Municipality District: Ajax
Fronting On: South
Parcel Number: 264820432
Pool: None
Sewer: Sewers
Lot Depth: 78.74 Feet
Lot Frontage: 41.83 Feet
Additional Media
- Virtual Tour: https://idx.imprev.net/03782F07/19/79119/20005118/index.html
Rooms
Room details for 41 Warwick Avenue, Ajax
| Type | Dimensions | Description |
|---|---|---|
| Family Main | 3.79 x 4.15 | Hardwood Floor, California Shutter, Crown Moulding |
| Kitchen Main | 3.79 x 4.58 | Ceramic Floor, Crown Moulding, W/O To Patio |
| Living Main | 3.60 x 4.28 | Hardwood Floor, Cathedral Ceiling |
| Dining Main | 3.46 x 4.20 | Hardwood Floor, Open Concept |
| Master 2nd | 3.93 x 4.63 | Hardwood Floor, W/I Closet, 4 Pc Ensuite |
| 2nd Br 2nd | 3.20 x 3.69 | Hardwood Floor, Double Closet |
| 3rd Br 2nd | 3.17 x 3.74 | Hardwood Floor, Double Closet |
| 4th Br 2nd | 3.24 x 3.36 | Hardwood Floor, Double Closet, W/O To Balcony |
| Rec Bsmt | 2.89 x 3.45 | Laminate |
| 5th Br Bsmt | 3.32 x 4.21 | Laminate, Closet |
| XXXXXXXX | XXX XX, XXXX |
XXXX XXX XXXX |
$XXX,XXX |
| XXX XX, XXXX |
XXXXXX XXX XXXX |
$XXX,XXX | |
| XXXXXXXX | XXX XX, XXXX |
XXXXXXX XXX XXXX |
|
| XXX XX, XXXX |
XXXXXX XXX XXXX |
$XXX,XXX | |
| XXXXXXXX | XXX XX, XXXX |
XXXXXXX XXX XXXX |
|
| XXX XX, XXXX |
XXXXXX XXX XXXX |
$XXX,XXX |
| XXXXXXXX XXXX | XXX XX, XXXX | $670,000 XXX XXXX |
| XXXXXXXX XXXXXX | XXX XX, XXXX | $674,900 XXX XXXX |
| XXXXXXXX XXXXXXX | XXX XX, XXXX | XXX XXXX |
| XXXXXXXX XXXXXX | XXX XX, XXXX | $674,900 XXX XXXX |
| XXXXXXXX XXXXXXX | XXX XX, XXXX | XXX XXXX |
| XXXXXXXX XXXXXX | XXX XX, XXXX | $699,000 XXX XXXX |

St James Catholic School
Elementary: CatholicBolton C Falby Public School
Elementary: PublicSt Bernadette Catholic School
Elementary: CatholicCadarackque Public School
Elementary: PublicSouthwood Park Public School
Elementary: PublicCarruthers Creek Public School
Elementary: PublicArchbishop Denis O'Connor Catholic High School
Secondary: CatholicHenry Street High School
Secondary: PublicDonald A Wilson Secondary School
Secondary: PublicNotre Dame Catholic Secondary School
Secondary: CatholicAjax High School
Secondary: PublicJ Clarke Richardson Collegiate
Secondary: Public

