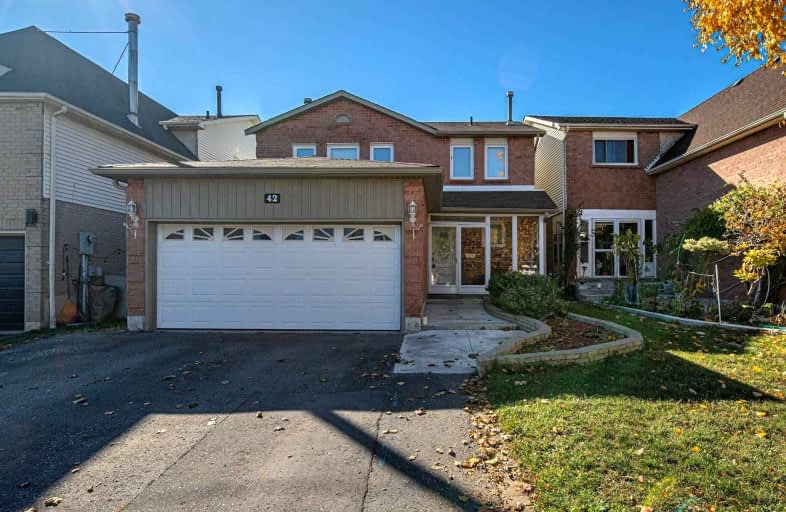
Unnamed Mulberry Meadows Public School
Elementary: Public
2.31 km
Lord Elgin Public School
Elementary: Public
1.20 km
Terry Fox Public School
Elementary: Public
1.62 km
Bolton C Falby Public School
Elementary: Public
2.21 km
St Bernadette Catholic School
Elementary: Catholic
1.97 km
Cadarackque Public School
Elementary: Public
0.28 km
Archbishop Denis O'Connor Catholic High School
Secondary: Catholic
0.68 km
Donald A Wilson Secondary School
Secondary: Public
5.23 km
Notre Dame Catholic Secondary School
Secondary: Catholic
2.89 km
Ajax High School
Secondary: Public
1.86 km
J Clarke Richardson Collegiate
Secondary: Public
2.78 km
Pickering High School
Secondary: Public
3.61 km














