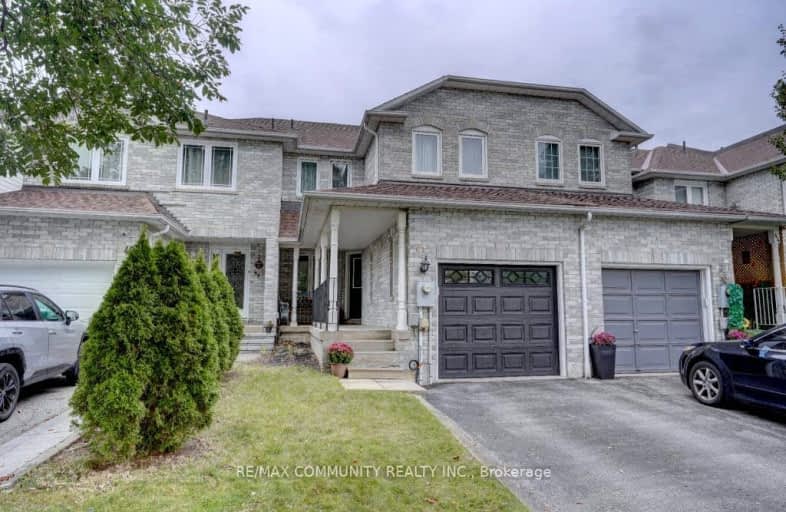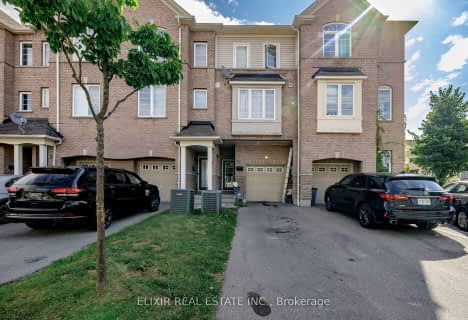Somewhat Walkable
- Some errands can be accomplished on foot.
55
/100
Some Transit
- Most errands require a car.
49
/100
Somewhat Bikeable
- Most errands require a car.
37
/100

Lord Elgin Public School
Elementary: Public
1.31 km
Dr Roberta Bondar Public School
Elementary: Public
0.69 km
St Teresa of Calcutta Catholic School
Elementary: Catholic
0.93 km
Applecroft Public School
Elementary: Public
0.65 km
St Jude Catholic School
Elementary: Catholic
0.77 km
Terry Fox Public School
Elementary: Public
0.31 km
École secondaire Ronald-Marion
Secondary: Public
4.37 km
Archbishop Denis O'Connor Catholic High School
Secondary: Catholic
1.25 km
Notre Dame Catholic Secondary School
Secondary: Catholic
1.79 km
Ajax High School
Secondary: Public
2.85 km
J Clarke Richardson Collegiate
Secondary: Public
1.70 km
Pickering High School
Secondary: Public
2.84 km
-
Kiwanis Heydenshore Park
Whitby ON L1N 0C1 8.61km -
Rouge Beach Park
Lawrence Ave E (at Rouge Hills Dr), Toronto ON M1C 2Y9 11.21km -
Rouge National Urban Park
Zoo Rd, Toronto ON M1B 5W8 12.87km
-
BMO Bank of Montreal
955 Westney Rd S, Ajax ON L1S 3K7 4.19km -
BMO Bank of Montreal
1360 Kingston Rd (Hwy 2 & Glenanna Road), Pickering ON L1V 3B4 6.02km -
RBC Royal Bank
480 Taunton Rd E (Baldwin), Whitby ON L1N 5R5 7.73km














