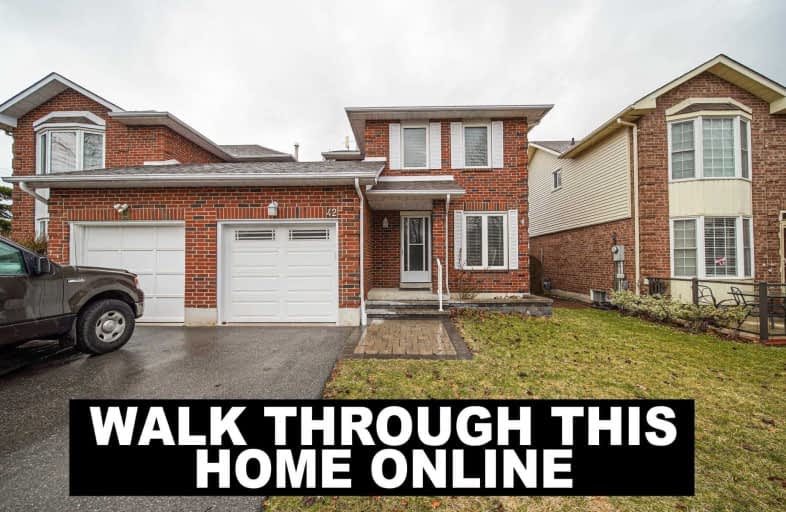Sold on Apr 02, 2020
Note: Property is not currently for sale or for rent.

-
Type: Detached
-
Style: 2-Storey
-
Lot Size: 30.92 x 98.43 Feet
-
Age: No Data
-
Taxes: $3,671 per year
-
Days on Site: 2 Days
-
Added: Mar 31, 2020 (2 days on market)
-
Updated:
-
Last Checked: 3 months ago
-
MLS®#: E4734477
-
Listed By: Keller williams energy lepp group real estate, brokerage
Click On Virtual Tour To Walk Through This Home. Click On Realtor's Link For Floor Plans And Feature Sheet. See Attached For List Of Upgrades And Improvements. Walking Distance To Schools, Parks And Lake Ontario Waterfront Trails. Great 3 Bedroom Home In Desirable Family Community. Family Size Eat-In Kitchen With Breakfast Area. Family Room/Dining Room Combination With Walk-Out To Large Deck Overlooking Private Back Yard. 3 Large Bdrms All With Hardwood Flrs
Extras
Child Safe Fully Fenced Back Yard With Large Deck Is Perfect For Entertaining. Furnace/Cair (Approx 2008), Shingles (Approx 2014)
Property Details
Facts for 42 Hewitt Crescent, Ajax
Status
Days on Market: 2
Last Status: Sold
Sold Date: Apr 02, 2020
Closed Date: Jun 12, 2020
Expiry Date: Jul 21, 2020
Sold Price: $535,000
Unavailable Date: Apr 02, 2020
Input Date: Mar 31, 2020
Property
Status: Sale
Property Type: Detached
Style: 2-Storey
Area: Ajax
Community: South East
Availability Date: Tba
Inside
Bedrooms: 3
Bathrooms: 2
Kitchens: 1
Rooms: 7
Den/Family Room: Yes
Air Conditioning: Central Air
Fireplace: No
Washrooms: 2
Building
Basement: Unfinished
Heat Type: Forced Air
Heat Source: Gas
Exterior: Brick
Water Supply: Municipal
Special Designation: Unknown
Parking
Driveway: Private
Garage Spaces: 1
Garage Type: Attached
Covered Parking Spaces: 1
Total Parking Spaces: 2
Fees
Tax Year: 2019
Tax Legal Description: Plan 40M1476 Pt Lot 1 Now Rp 40R10792 Parts 2,3
Taxes: $3,671
Highlights
Feature: Hospital
Feature: Lake/Pond
Feature: Park
Feature: Public Transit
Land
Cross Street: Pickering Beach Rd /
Municipality District: Ajax
Fronting On: North
Pool: None
Sewer: Sewers
Lot Depth: 98.43 Feet
Lot Frontage: 30.92 Feet
Additional Media
- Virtual Tour: https://my.matterport.com/show/?m=SWFn7scQLen&mls=1
Rooms
Room details for 42 Hewitt Crescent, Ajax
| Type | Dimensions | Description |
|---|---|---|
| Kitchen Main | 2.54 x 2.30 | Backsplash, Ceramic Floor, Window |
| Breakfast Main | 2.25 x 2.30 | Eat-In Kitchen, Ceramic Floor, Picture Window |
| Family Main | 4.11 x 6.12 | Combined W/Dining, Broadloom, W/O To Deck |
| Dining Main | 4.11 x 6.12 | Combined W/Family, Broadloom, Window |
| Master 2nd | 3.03 x 5.09 | Double Closet, Hardwood Floor, Window |
| 2nd Br 2nd | 2.96 x 2.37 | Closet, Hardwood Floor, Window |
| 3rd Br 2nd | 2.75 x 3.70 | Closet, Hardwood Floor, Window |

| XXXXXXXX | XXX XX, XXXX |
XXXX XXX XXXX |
$XXX,XXX |
| XXX XX, XXXX |
XXXXXX XXX XXXX |
$XXX,XXX |
| XXXXXXXX XXXX | XXX XX, XXXX | $535,000 XXX XXXX |
| XXXXXXXX XXXXXX | XXX XX, XXXX | $529,900 XXX XXXX |

Duffin's Bay Public School
Elementary: PublicSt James Catholic School
Elementary: CatholicBolton C Falby Public School
Elementary: PublicSt Bernadette Catholic School
Elementary: CatholicSouthwood Park Public School
Elementary: PublicCarruthers Creek Public School
Elementary: PublicArchbishop Denis O'Connor Catholic High School
Secondary: CatholicHenry Street High School
Secondary: PublicNotre Dame Catholic Secondary School
Secondary: CatholicAjax High School
Secondary: PublicJ Clarke Richardson Collegiate
Secondary: PublicPickering High School
Secondary: Public
