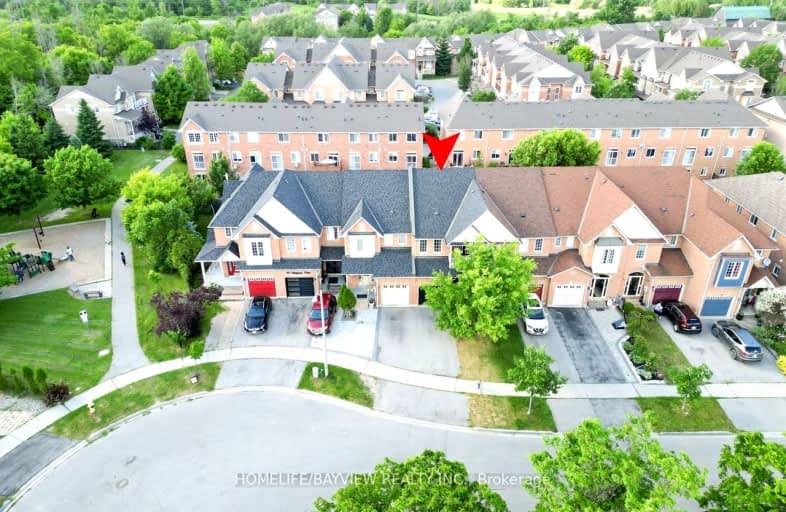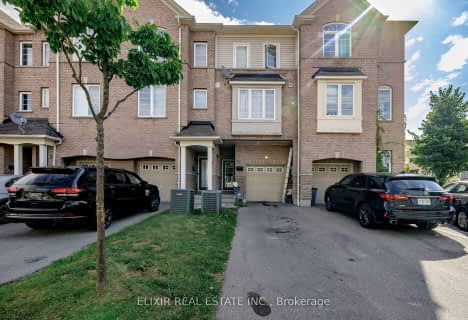Car-Dependent
- Almost all errands require a car.
17
/100
Some Transit
- Most errands require a car.
35
/100
Somewhat Bikeable
- Most errands require a car.
49
/100

St James Catholic School
Elementary: Catholic
2.43 km
Bolton C Falby Public School
Elementary: Public
1.38 km
St Bernadette Catholic School
Elementary: Catholic
1.36 km
Cadarackque Public School
Elementary: Public
1.96 km
Southwood Park Public School
Elementary: Public
1.47 km
Carruthers Creek Public School
Elementary: Public
0.77 km
Archbishop Denis O'Connor Catholic High School
Secondary: Catholic
2.18 km
Donald A Wilson Secondary School
Secondary: Public
5.98 km
Notre Dame Catholic Secondary School
Secondary: Catholic
4.93 km
Ajax High School
Secondary: Public
1.18 km
J Clarke Richardson Collegiate
Secondary: Public
4.81 km
Pickering High School
Secondary: Public
4.86 km
-
Central Park
Michael Blvd, Whitby ON 4.66km -
Whitby Soccer Dome
695 ROSSLAND Rd W, Whitby ON 5.86km -
Kiwanis Heydenshore Park
Whitby ON L1N 0C1 6.3km
-
CIBC Cash Dispenser
225 Salem Rd N, Ajax ON L1Z 0B1 1.18km -
Scotiabank
Harwood Place Mall, Ajax ON 1.59km -
TD Bank Financial Group
15 Westney Rd N (Kingston Rd), Ajax ON L1T 1P4 3.51km














