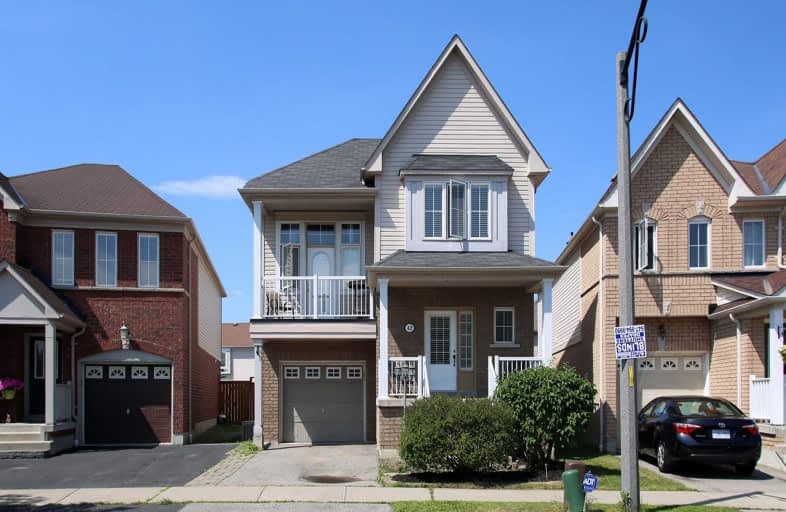Sold on Aug 23, 2019
Note: Property is not currently for sale or for rent.

-
Type: Detached
-
Style: 2-Storey
-
Size: 2000 sqft
-
Lot Size: 29.12 x 88.74 Feet
-
Age: No Data
-
Taxes: $4,835 per year
-
Days on Site: 17 Days
-
Added: Sep 07, 2019 (2 weeks on market)
-
Updated:
-
Last Checked: 3 months ago
-
MLS®#: E4540392
-
Listed By: Re/max royal properties realty, brokerage
Location! Detached 4 Bdrm 2 Story Home In The High Demand North East Ajax Area. Hardwood Floors Through Out Main Floor. Updated Kitchen. Separate Private Entrance To The Basement. Very Spacious Layout. Finished Basement Apartment Perfect For Rental Income Or Extended Family. Large Backyard With Patio Deck Great For Entertaining. Close To School Parks, Transit And More. A Must See!
Extras
2 Fridges, 2 Stoves, Washer And Dryer. All Electric Lights And Fixtures. All Window Coverings.
Property Details
Facts for 42 Marriner Crescent, Ajax
Status
Days on Market: 17
Last Status: Sold
Sold Date: Aug 23, 2019
Closed Date: Nov 28, 2019
Expiry Date: Dec 31, 2019
Sold Price: $650,000
Unavailable Date: Aug 23, 2019
Input Date: Aug 07, 2019
Property
Status: Sale
Property Type: Detached
Style: 2-Storey
Size (sq ft): 2000
Area: Ajax
Community: Northeast Ajax
Availability Date: 60-90
Inside
Bedrooms: 4
Bedrooms Plus: 2
Bathrooms: 4
Kitchens: 1
Kitchens Plus: 1
Rooms: 8
Den/Family Room: No
Air Conditioning: Central Air
Fireplace: Yes
Washrooms: 4
Building
Basement: Apartment
Basement 2: Finished
Heat Type: Forced Air
Heat Source: Gas
Exterior: Brick
Exterior: Vinyl Siding
Water Supply: Municipal
Special Designation: Unknown
Parking
Driveway: Private
Garage Spaces: 1
Garage Type: Built-In
Covered Parking Spaces: 1
Total Parking Spaces: 2
Fees
Tax Year: 2018
Tax Legal Description: Lot 92, Plan 40M2222 S/T Easement As In Dr 535025
Taxes: $4,835
Highlights
Feature: Park
Feature: School
Land
Cross Street: Audley/Williamson
Municipality District: Ajax
Fronting On: West
Pool: None
Sewer: Sewers
Lot Depth: 88.74 Feet
Lot Frontage: 29.12 Feet
Rooms
Room details for 42 Marriner Crescent, Ajax
| Type | Dimensions | Description |
|---|---|---|
| Kitchen Main | 2.74 x 3.28 | Ceramic Floor, Breakfast Bar, B/I Dishwasher |
| Breakfast Main | 2.69 x 3.28 | Ceramic Floor, W/O To Deck, California Shutters |
| Great Rm Main | 3.84 x 5.89 | Fireplace, Open Concept, California Shutters |
| Dining Main | 2.67 x 4.27 | Open Concept, Separate Rm, California Shutters |
| Master 2nd | 3.40 x 4.25 | 4 Pc Ensuite, Separate Shower, California Shutters |
| 2nd Br 2nd | 3.56 x 3.56 | Closet, Broadloom, California Shutters |
| 3rd Br 2nd | 3.05 x 3.66 | Double Closet, Broadloom |
| 4th Br In Betwn | 3.05 x 5.31 | Balcony, Broadloom |
| XXXXXXXX | XXX XX, XXXX |
XXXX XXX XXXX |
$XXX,XXX |
| XXX XX, XXXX |
XXXXXX XXX XXXX |
$XXX,XXX | |
| XXXXXXXX | XXX XX, XXXX |
XXXXXXX XXX XXXX |
|
| XXX XX, XXXX |
XXXXXX XXX XXXX |
$XXX,XXX |
| XXXXXXXX XXXX | XXX XX, XXXX | $650,000 XXX XXXX |
| XXXXXXXX XXXXXX | XXX XX, XXXX | $659,900 XXX XXXX |
| XXXXXXXX XXXXXXX | XXX XX, XXXX | XXX XXXX |
| XXXXXXXX XXXXXX | XXX XX, XXXX | $689,900 XXX XXXX |

Unnamed Mulberry Meadows Public School
Elementary: PublicSt Teresa of Calcutta Catholic School
Elementary: CatholicRomeo Dallaire Public School
Elementary: PublicMichaëlle Jean Public School
Elementary: PublicSt Josephine Bakhita Catholic Elementary School
Elementary: Catholicda Vinci Public School Elementary Public School
Elementary: PublicArchbishop Denis O'Connor Catholic High School
Secondary: CatholicAll Saints Catholic Secondary School
Secondary: CatholicDonald A Wilson Secondary School
Secondary: PublicNotre Dame Catholic Secondary School
Secondary: CatholicAjax High School
Secondary: PublicJ Clarke Richardson Collegiate
Secondary: Public

