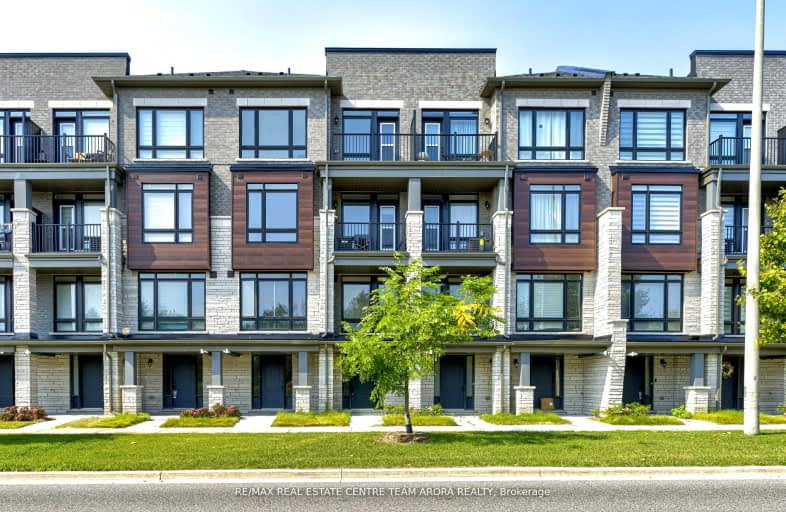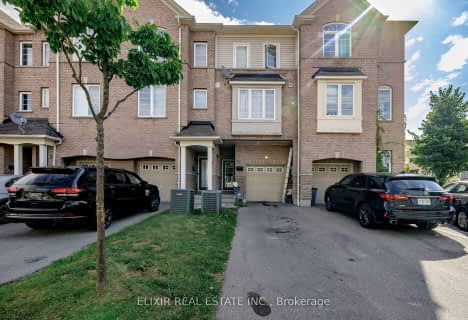Car-Dependent
- Most errands require a car.
48
/100
Some Transit
- Most errands require a car.
38
/100
Bikeable
- Some errands can be accomplished on bike.
58
/100

Lord Elgin Public School
Elementary: Public
1.80 km
Bolton C Falby Public School
Elementary: Public
1.06 km
St Bernadette Catholic School
Elementary: Catholic
0.91 km
Cadarackque Public School
Elementary: Public
1.44 km
Southwood Park Public School
Elementary: Public
1.63 km
Carruthers Creek Public School
Elementary: Public
1.01 km
Archbishop Denis O'Connor Catholic High School
Secondary: Catholic
1.47 km
Donald A Wilson Secondary School
Secondary: Public
5.99 km
Notre Dame Catholic Secondary School
Secondary: Catholic
4.33 km
Ajax High School
Secondary: Public
0.72 km
J Clarke Richardson Collegiate
Secondary: Public
4.22 km
Pickering High School
Secondary: Public
4.15 km
-
Central Park
Michael Blvd, Whitby ON 4.97km -
Whitby Soccer Dome
695 ROSSLAND Rd W, Whitby ON 5.87km -
Kinsmen Park
Sandy Beach Rd, Pickering ON 6.08km
-
Scotiabank
Harwood Place Mall, Ajax ON 1.05km -
TD Bank Financial Group
15 Westney Rd N (Kingston Rd), Ajax ON L1T 1P4 2.79km -
RBC
Kingston Rd, Pickering ON 6.61km














