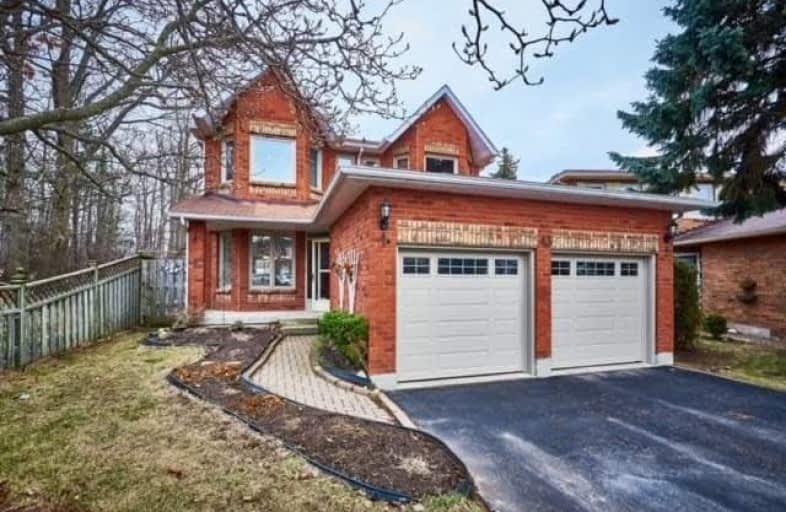
Duffin's Bay Public School
Elementary: Public
0.88 km
Lakeside Public School
Elementary: Public
0.25 km
St James Catholic School
Elementary: Catholic
1.37 km
Bolton C Falby Public School
Elementary: Public
2.38 km
St Bernadette Catholic School
Elementary: Catholic
2.58 km
Southwood Park Public School
Elementary: Public
2.17 km
École secondaire Ronald-Marion
Secondary: Public
5.69 km
Archbishop Denis O'Connor Catholic High School
Secondary: Catholic
4.00 km
Notre Dame Catholic Secondary School
Secondary: Catholic
6.86 km
Ajax High School
Secondary: Public
2.75 km
J Clarke Richardson Collegiate
Secondary: Public
6.77 km
Pickering High School
Secondary: Public
4.39 km




