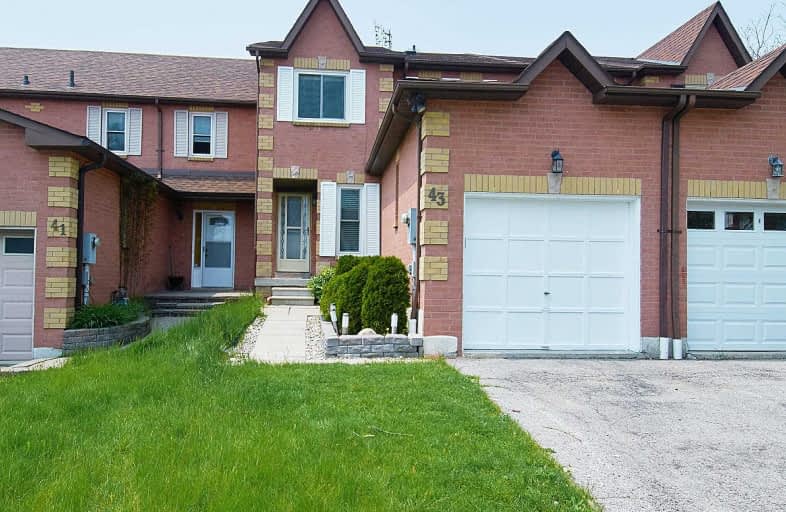Note: Property is not currently for sale or for rent.

-
Type: Att/Row/Twnhouse
-
Style: 2-Storey
-
Lot Size: 20.01 x 109.91 Feet
-
Age: No Data
-
Taxes: $3,441 per year
-
Days on Site: 1 Days
-
Added: Sep 07, 2019 (1 day on market)
-
Updated:
-
Last Checked: 3 months ago
-
MLS®#: E4474180
-
Listed By: Century 21 best sellers ltd., brokerage
Elegant Ajax Townhouse. Totally Renovated Inside Out. Large Formal Living Room And Dining Room, Large Grand Eat-In Kitchen With Sliding Door To Deck And Stainless Steel Appliances. Master Bedroom With His And Hers Walk In Closets And 4 Piece Semi-Ensuite. Large Bedrooms 2 And 3. Private Rear Yard, Close To Schools, Shopping, 401, Go Station, Parks, And So Much More.
Extras
{New Roof (2012), New Windows (2014), New Furnace (2015)} As Per The Previous Listing. This House Shows Pride Of Ownership. Appliances And So Much More!!..
Property Details
Facts for 43 Hughes Crescent, Ajax
Status
Days on Market: 1
Last Status: Sold
Sold Date: Jun 05, 2019
Closed Date: Jun 26, 2019
Expiry Date: Nov 30, 2019
Sold Price: $549,000
Unavailable Date: Jun 05, 2019
Input Date: Jun 05, 2019
Property
Status: Sale
Property Type: Att/Row/Twnhouse
Style: 2-Storey
Area: Ajax
Community: Central
Availability Date: Immidiate
Inside
Bedrooms: 3
Bedrooms Plus: 1
Bathrooms: 3
Kitchens: 1
Rooms: 6
Den/Family Room: No
Air Conditioning: Central Air
Fireplace: No
Washrooms: 3
Building
Basement: Finished
Heat Type: Forced Air
Heat Source: Gas
Exterior: Brick
UFFI: No
Water Supply: Municipal
Special Designation: Unknown
Parking
Driveway: Private
Garage Spaces: 1
Garage Type: Attached
Covered Parking Spaces: 2
Total Parking Spaces: 3
Fees
Tax Year: 2019
Tax Legal Description: Plan 40M1621 Ptblk84 Now Rp40R13097**
Taxes: $3,441
Land
Cross Street: Westney & Sullivan
Municipality District: Ajax
Fronting On: West
Pool: None
Sewer: Sewers
Lot Depth: 109.91 Feet
Lot Frontage: 20.01 Feet
Lot Irregularities: **Part 2
Additional Media
- Virtual Tour: http://view.tours4listings.com/cp/f1a7573a/
Rooms
Room details for 43 Hughes Crescent, Ajax
| Type | Dimensions | Description |
|---|---|---|
| Living Ground | 3.35 x 4.52 | Combined W/Dining, Laminate, Large Window |
| Dining Ground | 2.89 x 3.20 | Combined W/Living, L-Shaped Room, Laminate |
| Kitchen Ground | 3.20 x 5.89 | Granite Counter, Ceramic Floor, W/O To Deck |
| Master 2nd | 3.20 x 4.27 | W/I Closet, His/Hers Closets, Semi Ensuite |
| 2nd Br 2nd | 3.30 x 3.05 | Closet, Large Window, Laminate |
| 3rd Br 2nd | 2.74 x 4.27 | Closet, Large Window, Laminate |
| Rec Bsmt | 2.79 x 6.40 | L-Shaped Room |
| 4th Br Bsmt | 3.17 x 2.74 |
| XXXXXXXX | XXX XX, XXXX |
XXXX XXX XXXX |
$XXX,XXX |
| XXX XX, XXXX |
XXXXXX XXX XXXX |
$XXX,XXX |
| XXXXXXXX XXXX | XXX XX, XXXX | $549,000 XXX XXXX |
| XXXXXXXX XXXXXX | XXX XX, XXXX | $549,000 XXX XXXX |

Dr Roberta Bondar Public School
Elementary: PublicSt André Bessette Catholic School
Elementary: CatholicLester B Pearson Public School
Elementary: PublicSt Catherine of Siena Catholic School
Elementary: CatholicVimy Ridge Public School
Elementary: PublicNottingham Public School
Elementary: PublicÉcole secondaire Ronald-Marion
Secondary: PublicArchbishop Denis O'Connor Catholic High School
Secondary: CatholicNotre Dame Catholic Secondary School
Secondary: CatholicAjax High School
Secondary: PublicJ Clarke Richardson Collegiate
Secondary: PublicPickering High School
Secondary: Public

