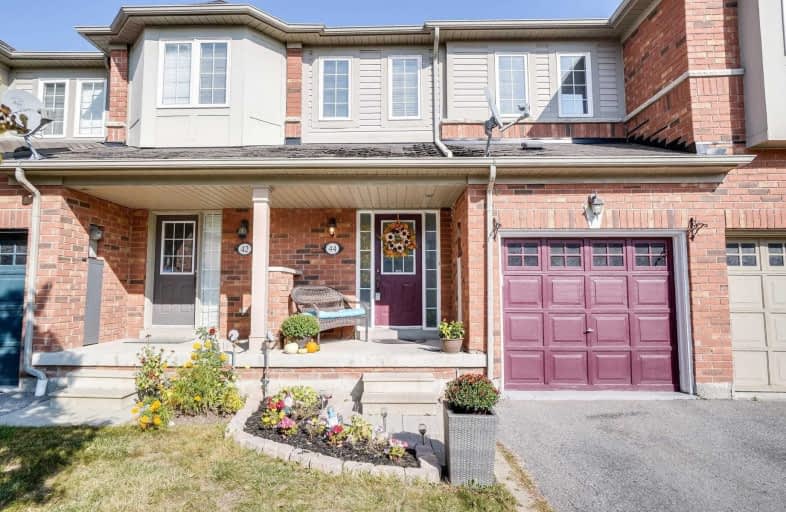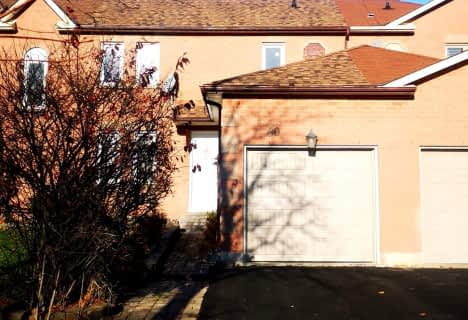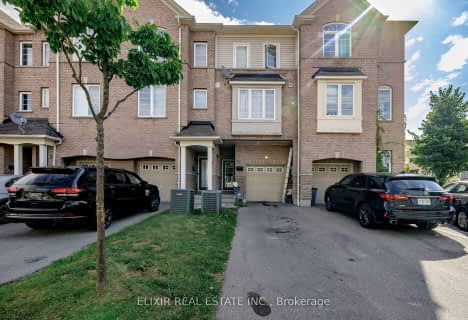
Lord Elgin Public School
Elementary: Public
1.49 km
Bolton C Falby Public School
Elementary: Public
1.20 km
St Bernadette Catholic School
Elementary: Catholic
1.00 km
Cadarackque Public School
Elementary: Public
1.14 km
Southwood Park Public School
Elementary: Public
1.90 km
Carruthers Creek Public School
Elementary: Public
1.33 km
Archbishop Denis O'Connor Catholic High School
Secondary: Catholic
1.14 km
Donald A Wilson Secondary School
Secondary: Public
5.88 km
Notre Dame Catholic Secondary School
Secondary: Catholic
4.00 km
Ajax High School
Secondary: Public
0.83 km
J Clarke Richardson Collegiate
Secondary: Public
3.89 km
Pickering High School
Secondary: Public
3.91 km














