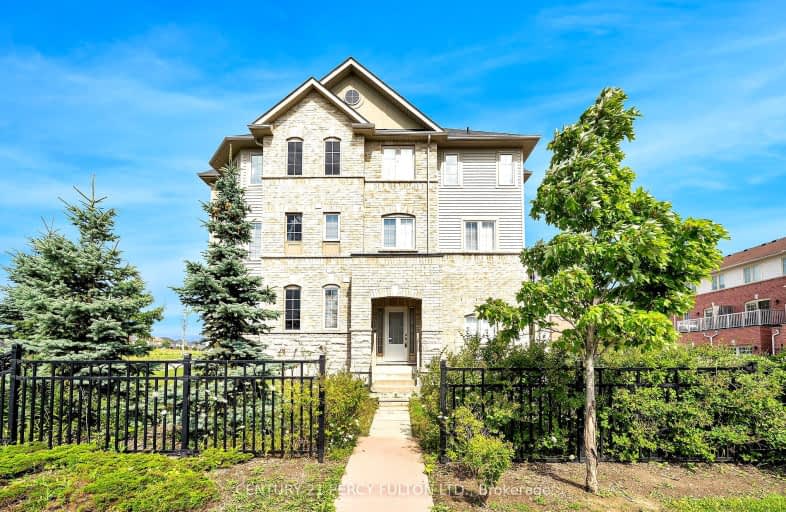Car-Dependent
- Most errands require a car.
37
/100
Some Transit
- Most errands require a car.
41
/100
Bikeable
- Some errands can be accomplished on bike.
50
/100

Unnamed Mulberry Meadows Public School
Elementary: Public
0.42 km
St Teresa of Calcutta Catholic School
Elementary: Catholic
1.76 km
Terry Fox Public School
Elementary: Public
1.92 km
Romeo Dallaire Public School
Elementary: Public
1.69 km
Michaëlle Jean Public School
Elementary: Public
1.76 km
da Vinci Public School Elementary Public School
Elementary: Public
1.84 km
Archbishop Denis O'Connor Catholic High School
Secondary: Catholic
2.90 km
All Saints Catholic Secondary School
Secondary: Catholic
3.83 km
Donald A Wilson Secondary School
Secondary: Public
3.81 km
Notre Dame Catholic Secondary School
Secondary: Catholic
1.41 km
Ajax High School
Secondary: Public
4.33 km
J Clarke Richardson Collegiate
Secondary: Public
1.32 km
-
Ajax Waterfront
6.38km -
Ajax Rotary Park
177 Lake Drwy W (Bayly), Ajax ON L1S 7J1 7.51km -
Beverley Morgan Community Park
2155 Liverpool Rd (Liverpool Road, north of Finch Avenue), Pickering ON L1X 1V4 7.55km
-
BMO Bank of Montreal
180 Kingston Rd E, Ajax ON L1Z 0C7 2.2km -
BMO Bank of Montreal
1991 Salem Rd N, Ajax ON L1T 0J9 2.24km -
Scotiabank
60 Kingston Rd E, Ajax ON L1Z 1G1 2.51km














