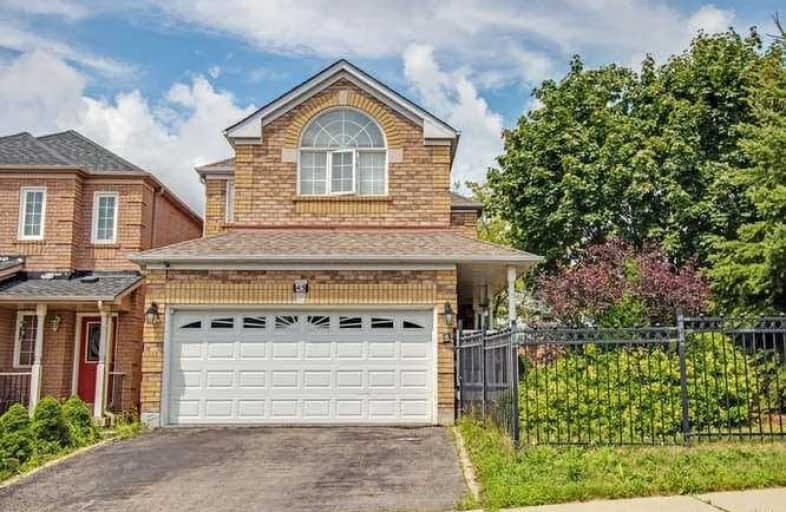
Dr Roberta Bondar Public School
Elementary: Public
0.88 km
St Teresa of Calcutta Catholic School
Elementary: Catholic
0.33 km
Applecroft Public School
Elementary: Public
1.29 km
St Jude Catholic School
Elementary: Catholic
1.34 km
St Catherine of Siena Catholic School
Elementary: Catholic
0.87 km
Terry Fox Public School
Elementary: Public
0.69 km
École secondaire Ronald-Marion
Secondary: Public
4.60 km
Archbishop Denis O'Connor Catholic High School
Secondary: Catholic
2.18 km
Notre Dame Catholic Secondary School
Secondary: Catholic
0.84 km
Ajax High School
Secondary: Public
3.78 km
J Clarke Richardson Collegiate
Secondary: Public
0.74 km
Pickering High School
Secondary: Public
3.32 km




